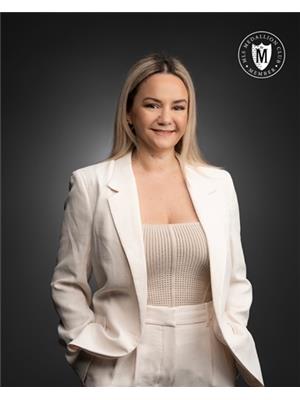4078 Nithsdale Street, Burnaby
- Bedrooms: 4
- Bathrooms: 4
- Living area: 2016 square feet
- Type: Duplex
Source: Public Records
Note: This property is not currently for sale or for rent on Ovlix.
We have found 6 Duplex that closely match the specifications of the property located at 4078 Nithsdale Street with distances ranging from 2 to 10 kilometers away. The prices for these similar properties vary between 1,449,000 and 2,399,000.
Nearby Places
Name
Type
Address
Distance
Delta Burnaby Hotel and Conference Centre
Gym
4331 Dominion Street
0.9 km
British Columbia Institute of Technology
University
3700 Willingdon Ave
0.9 km
Costco Willingdon
Department store
4500 Still Creek Dr
1.5 km
Boston Pizza
Bar
2850 Bentall St
1.5 km
Boston Pizza
Bar
4219 Lougheed Hwy
1.8 km
Brentwood Town Centre
Shopping mall
4567 Lougheed Hwy #260
2.2 km
Swangard Stadium
Stadium
3883 Imperial Street
2.3 km
The Crystal Mall
Shopping mall
4500 Kingsway
2.4 km
REVS Bowling & Entertainment Center
Bowling alley
5502 Lougheed Hwy
2.8 km
Bell
Store
4700 Kingsway
2.9 km
Metropolis at Metrotown
Shopping mall
4700 Kingsway
2.9 km
Burnaby Central Secondary School
School
6011 Deer Lake Pkwy
3.0 km
Property Details
- Cooling: Air Conditioned
- Heating: Radiant heat
- Year Built: 2020
- Structure Type: Duplex
- Architectural Style: 2 Level
Interior Features
- Appliances: All, Central Vacuum
- Living Area: 2016
- Bedrooms Total: 4
Exterior & Lot Features
- View: View
- Lot Features: Treed
- Lot Size Units: square feet
- Parking Total: 3
- Parking Features: Garage
- Lot Size Dimensions: 0
Location & Community
- Common Interest: Condo/Strata
Tax & Legal Information
- Tax Year: 2023
- Parcel Number: 031-189-431
- Tax Annual Amount: 5451.12
Additional Features
- Security Features: Security system, Smoke Detectors
This stunning custom-built home from 2020 offers over 2,000 sq. ft. of living space with an open floor plan, featuring 4 bedrooms and 3.5 bathrooms. Enjoy breathtaking mountain views and elegant details such as 12' ceilings in the foyer and living areas, and soaring 19'6" ceilings in the dining room. The kitchen boasts a Fisher & Paykel 36" gas range and chimney hood fan, along with built-in wine racks. The upper level is adorned with German-engineered wood floors. The master bedroom includes a walk-in closet w/organizer and a double-vanity ensuite. Additional amenities include AC, HRV, radiant heat, and a central vacuum system with retractable hoses, include an EV charger. The large patio and sunny, south-facing fenced backyard are perfect for entertaining. Open House on July 20 Sat 1-3 pm (id:1945)
Demographic Information
Neighbourhood Education
| Bachelor's degree | 40 |
| University / Above bachelor level | 15 |
| Certificate of Qualification | 10 |
| College | 25 |
| University degree at bachelor level or above | 50 |
Neighbourhood Marital Status Stat
| Married | 170 |
| Widowed | 25 |
| Divorced | 25 |
| Separated | 5 |
| Never married | 60 |
| Living common law | 30 |
| Married or living common law | 195 |
| Not married and not living common law | 120 |
Neighbourhood Construction Date
| 1981 to 1990 | 50 |
| 1991 to 2000 | 10 |
| 2001 to 2005 | 10 |
| 2006 to 2010 | 10 |
| 1960 or before | 40 |






