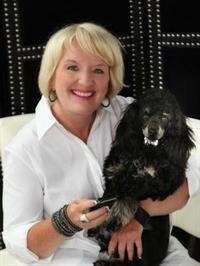45 Las Road, West Lincoln
- Bedrooms: 3
- Bathrooms: 3
- Type: Residential
- Added: 42 days ago
- Updated: 34 days ago
- Last Checked: 9 hours ago
Nestled in a sought-after enclave of custom homes in Smithville, this elegant bungalow offers unmatched privacy with no rear neighbors and serene views of green space. The spacious, wheelchair-accessible main level greets you with a welcoming foyer, flowing into an open-concept living and dining room divided by a stunning 3-sided gas fireplace. The light-filled custom kitchen features granite countertops, built-in appliances, and overlooks a large back deckperfect for outdoor entertaining. The primary suite boasts a spacious walk-in closet with a built-in dresser and a luxurious 5-piece ensuite with dual vanities. A second spacious bedroom, a full bathroom, and main-level laundry add to the convenience. The lower level provides a full in-law suite with a private entrance and mudroom, featuring an open-concept kitchen with a breakfast bar, dining area, living space, a generous bedroom with a walk-in closet, and a 3-piece bath. Additional storage includes a potential second bedroom or workshop, and a secure storage area. This home is equipped with modern comforts, including a built-in Generac backup generator for peace of mind, new Magic windows (2021) with retractable sun and bug screens, and a new roof installed in 2022. Just seconds from downtown Smithville and all amenities, this home seamlessly combines luxury, accessibility, and tranquility. Book your showing today!
powered by

Property DetailsKey information about 45 Las Road
- Cooling: Central air conditioning
- Heating: Forced air, Natural gas
- Stories: 1
- Structure Type: House
- Exterior Features: Brick, Aluminum siding
- Foundation Details: Poured Concrete
- Architectural Style: Raised bungalow
Interior FeaturesDiscover the interior design and amenities
- Basement: Finished, Walk-up, N/A
- Appliances: Washer, Refrigerator, Central Vacuum, Dishwasher, Stove, Dryer, Oven - Built-In, Garage door opener, Garage door opener remote(s)
- Bedrooms Total: 3
- Fireplaces Total: 1
Exterior & Lot FeaturesLearn about the exterior and lot specifics of 45 Las Road
- Lot Features: In-Law Suite
- Water Source: Municipal water
- Parking Total: 4
- Parking Features: Attached Garage
- Building Features: Fireplace(s)
- Lot Size Dimensions: 52.5 x 114.4 FT
Location & CommunityUnderstand the neighborhood and community
- Directions: HORNAK/VANWOUDENBERG
- Common Interest: Freehold
- Community Features: Community Centre
Utilities & SystemsReview utilities and system installations
- Sewer: Sanitary sewer
Tax & Legal InformationGet tax and legal details applicable to 45 Las Road
- Tax Annual Amount: 5519.62
- Zoning Description: R2
Room Dimensions

This listing content provided by REALTOR.ca
has
been licensed by REALTOR®
members of The Canadian Real Estate Association
members of The Canadian Real Estate Association
Nearby Listings Stat
Active listings
5
Min Price
$499,000
Max Price
$1,399,900
Avg Price
$835,540
Days on Market
33 days
Sold listings
2
Min Sold Price
$684,900
Max Sold Price
$759,900
Avg Sold Price
$722,400
Days until Sold
62 days
Nearby Places
Additional Information about 45 Las Road
















































