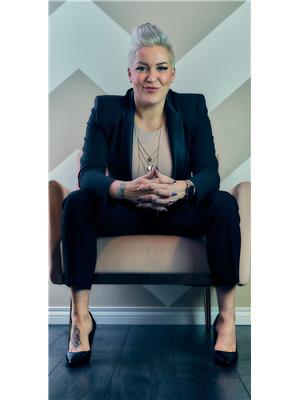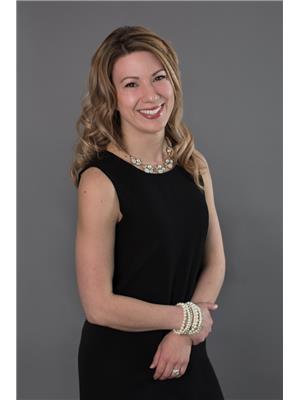210 8604 Gateway Bv Nw, Edmonton
- Bedrooms: 2
- Bathrooms: 1
- Living area: 86.22 square meters
- Type: Apartment
- Added: 51 days ago
- Updated: 6 days ago
- Last Checked: 3 hours ago
***LARGEST FLOOR PLAN AVAILABLE IN THE BUILDING, and this building HAS AN ELEVATOR *** A great property for First-time Home buyers & Investors! Located just minutes from the U of A, Whyte Ave, Saskatchewan Drive and near the heart of Whyte Ave's Strathcona's Market or Downtown types. Very easy to rent in this location! This 2bd unit has been RENOVATED extensively. 2 bdrms + 1 full bath + Large Storage Room + 1 assigned parking stall + Washer inside the unit. Functional layout includes open kitchen with upgraded appliances, newer cabinets and ceramic tiled backsplash. The 2 bedrooms are great room style. Private outdoor patio with large window to allow natural sunlight. This is pet friendly building and pets are allowed with board approval. It is always prefect for everyone in this fabulous condo. All of this situated in a convenient, amazing community with outstanding shops, bars and restaurants. (id:1945)
powered by

Property Details
- Heating: Baseboard heaters
- Year Built: 1972
- Structure Type: Apartment
Interior Features
- Basement: None
- Appliances: Washer, Refrigerator, Dishwasher, Stove, Hood Fan
- Living Area: 86.22
- Bedrooms Total: 2
Exterior & Lot Features
- Lot Size Units: square meters
- Parking Features: Stall
- Building Features: Vinyl Windows
- Lot Size Dimensions: 73.54
Location & Community
- Common Interest: Condo/Strata
- Community Features: Public Swimming Pool
Property Management & Association
- Association Fee: 650.2
- Association Fee Includes: Exterior Maintenance, Property Management, Heat, Water, Insurance, Other, See Remarks
Tax & Legal Information
- Parcel Number: 4107892
Room Dimensions
This listing content provided by REALTOR.ca has
been licensed by REALTOR®
members of The Canadian Real Estate Association
members of The Canadian Real Estate Association
















