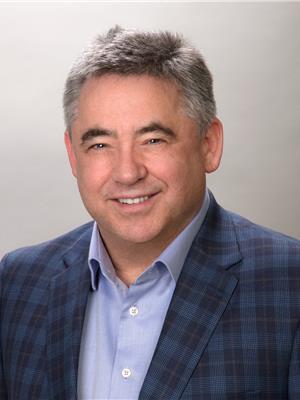306 Three Island Pond Road, Paradise
- Bedrooms: 3
- Bathrooms: 3
- Living area: 2912 square feet
- Type: Residential
- Added: 150 days ago
- Updated: 79 days ago
- Last Checked: 12 hours ago
Welcome to 306 Three Island Pond Road. This one year old, custom built home from York Builders is sure to impress! The breathtaking open ceiling foyer offers stunning views and an abundance of natural light from the large windows, as well as gleaming marble floors. The stylish & modern main floor features 9 foot ceilings and an open concept design with a cozy electric fireplace in the living room, and stunning kitchen that boasts a centre island, black stainless steel appliances, and a spacious pantry for all your storage & organization needs. The dining area features plenty of space & access to the rear patio. You'll also find a convenient half bathroom on the main. Upstairs locates 3 bedrooms and main bathroom with the majestic primary featuring an ensuite oasis that includes dual sinks, free standing tub, and custom shower. The primary also includes a large walk-in closet, electric fireplace, and its own balcony. Outside, the fully landscaped property includes a large paved driveway with rear yard access for vehicles and space for a future detached garage. This property has 400 amp electrical service and a ducted heat pump as the main heat source for full efficiency. Situated in a highly desirable, quiet neighbourhood, near recreation, trails, and highway access while still offering tons of privacy, this is a forever home you'll want to see for yourself! (id:1945)
powered by

Property DetailsKey information about 306 Three Island Pond Road
Interior FeaturesDiscover the interior design and amenities
Exterior & Lot FeaturesLearn about the exterior and lot specifics of 306 Three Island Pond Road
Location & CommunityUnderstand the neighborhood and community
Utilities & SystemsReview utilities and system installations
Tax & Legal InformationGet tax and legal details applicable to 306 Three Island Pond Road
Additional FeaturesExplore extra features and benefits
Room Dimensions

This listing content provided by REALTOR.ca
has
been licensed by REALTOR®
members of The Canadian Real Estate Association
members of The Canadian Real Estate Association
Nearby Listings Stat
Active listings
9
Min Price
$419,900
Max Price
$899,000
Avg Price
$567,956
Days on Market
48 days
Sold listings
0
Min Sold Price
$0
Max Sold Price
$0
Avg Sold Price
$0
Days until Sold
days
Nearby Places
Additional Information about 306 Three Island Pond Road














