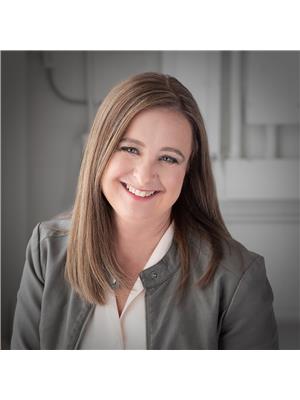17211 2 St Nw, Edmonton
- Bedrooms: 3
- Bathrooms: 3
- Living area: 179.39 square meters
- Type: Residential
Source: Public Records
Note: This property is not currently for sale or for rent on Ovlix.
We have found 6 Houses that closely match the specifications of the property located at 17211 2 St Nw with distances ranging from 2 to 10 kilometers away. The prices for these similar properties vary between 400,000 and 750,000.
Nearby Listings Stat
Active listings
32
Min Price
$334,998
Max Price
$925,888
Avg Price
$562,177
Days on Market
74 days
Sold listings
16
Min Sold Price
$289,900
Max Sold Price
$769,900
Avg Sold Price
$554,681
Days until Sold
82 days
Nearby Places
Name
Type
Address
Distance
Alberta Hospital Edmonton
Hospital
17480 Fort Road
2.0 km
Edmonton Institution
Establishment
21611 Meridian Street
4.6 km
Boston Pizza
Restaurant
13803 42 St NW
5.8 km
Costco Wholesale
Car repair
13650 50th St
6.5 km
Tim Hortons and Cold Stone Creamery
Cafe
12996 50 St NW
7.1 km
Londonderry Mall
Shopping mall
137th Avenue & 66th Street
7.7 km
Alberta Railway Museum
Museum
24215 34 Street
7.8 km
Boston Pizza
Restaurant
3303 118th Ave NW
8.0 km
Strathcona Science Provincial Park
Park
Sherwood Park
8.3 km
Holiday Inn Express
Lodging
11 Portage Ln
8.4 km
Greenland Garden Centre
Food
23108 Hwy 16
8.6 km
The Dow Centennial Centre's Shell Theatre
Establishment
Fort Saskatchewan
9.0 km
Property Details
- Heating: Forced air
- Stories: 2
- Year Built: 2023
- Structure Type: House
Interior Features
- Basement: Unfinished, Full
- Appliances: Refrigerator, Dishwasher, Stove, Microwave, Hood Fan, Window Coverings, Garage door opener, Garage door opener remote(s)
- Living Area: 179.39
- Bedrooms Total: 3
- Fireplaces Total: 1
- Bathrooms Partial: 1
- Fireplace Features: Electric, Unknown
Exterior & Lot Features
- Lot Features: See remarks, Park/reserve
- Parking Features: Attached Garage
Location & Community
- Common Interest: Freehold
- Community Features: Public Swimming Pool
Tax & Legal Information
- Parcel Number: ZZ999999999
SHOW HOME FOR SALE!!!! Call this beautiful property in Marquis West home. The main floor welcomes you with a carefully designed and open concept layout, the rooms flow into each other for optimal entertaining and family functionality. Upstairs, discover three bedrooms, a central bonus room for limitless movie nights, and includes your personal haven the primary suite. This retreat boasts an oversized walk-in closet and the spacious ensuite with dual sinks for effortless mornings and winding down after a long work day. Additional features include quartz countertops, butlers pantry, electric fireplace, horizontal metal railing, and fully custom tiled shower in ensuite, and main floor den. This home is move in ready! (id:1945)
Demographic Information
Neighbourhood Education
| Master's degree | 10 |
| Bachelor's degree | 35 |
| University / Below bachelor level | 10 |
| Certificate of Qualification | 35 |
| College | 40 |
| University degree at bachelor level or above | 45 |
Neighbourhood Marital Status Stat
| Married | 165 |
| Widowed | 35 |
| Divorced | 70 |
| Separated | 15 |
| Never married | 140 |
| Living common law | 50 |
| Married or living common law | 215 |
| Not married and not living common law | 265 |
Neighbourhood Construction Date
| 1961 to 1980 | 155 |
| 1981 to 1990 | 35 |
| 1991 to 2000 | 10 |
| 2001 to 2005 | 55 |
| 2006 to 2010 | 15 |











