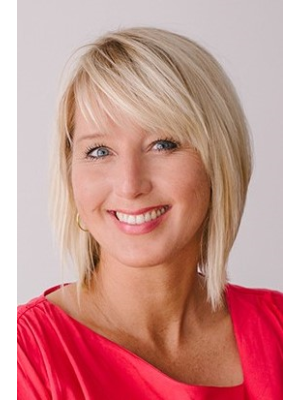5401 Lakeshore Drive Unit 113, Osoyoos
- Bedrooms: 2
- Bathrooms: 3
- Living area: 1568 square feet
- Type: Commercial
- Added: 126 days ago
- Updated: 83 days ago
- Last Checked: 6 hours ago
LAKEFRONT Spacious Recreational/ Income Townhome NOW AVAILABLE on Osoyoos Lake. This large 2 Bedroom+ Den and 2.5 Bathroom, can sleep up to 8 people comfortably, and has so much to offer. HIGH income producing ( estimated above $50K) and zoned to apply to the new rules on short term rentals. Turn key investment, and Summer Rentals already in place, which makes this investment seamless. Brand new efficient Geothermal system, Gas Fireplace, and gorgeous wood floors on the main and soft carpet in the bedrooms. Perfect for a beach front property. Outdoor covered SOUTH facing deck and balcony for morning coffee and evening entertainment. Large Bedrooms and space for children and grandchildren, golf groups and other vacation groups. Spacious Kitchen, Dining area and Living Room to entertain. Bonus Garage for your vehicle, or for all the toys that come with a Lakefront property. Townhome 113 is close the heated outdoor pool and has an assigned extra parking spot. Incredible, Massive Beach Frontage with Docks for the boats and grass for games and relaxing. Casa Del Miror Oro is a fantastic development, with onsite office personnel, and a LOCK n LEAVE investment. This one is a must see! FULLY FURNISHED. All measurements are provided by I.T.S Real Estate Services. (id:1945)
Property Details
- Roof: Tar & gravel, Unknown
- Cooling: Central air conditioning, See Remarks
- Heating: Forced air, Geo Thermal
- Stories: 2
- Year Built: 2006
- Structure Type: Row / Townhouse
- Exterior Features: Stucco
Interior Features
- Basement: Crawl space
- Appliances: Washer, Refrigerator, Dishwasher, Range, Dryer, Microwave
- Living Area: 1568
- Bedrooms Total: 2
- Fireplaces Total: 1
- Bathrooms Partial: 1
- Fireplace Features: Gas, Unknown
Exterior & Lot Features
- View: Lake view, Mountain view, View of water, View (panoramic), Unknown
- Lot Features: Level lot, See remarks
- Water Source: Municipal water
- Parking Total: 2
- Pool Features: Outdoor pool
- Parking Features: Attached Garage, Stall
- Building Features: Recreation Centre, Clubhouse
Location & Community
- Common Interest: Condo/Strata
- Community Features: Family Oriented, Recreational Facilities
Property Management & Association
- Association Fee: 625
Utilities & Systems
- Sewer: Municipal sewage system
Tax & Legal Information
- Zoning: Unknown
- Parcel Number: 026-383-934
- Tax Annual Amount: 3774.85
Room Dimensions
This listing content provided by REALTOR.ca has
been licensed by REALTOR®
members of The Canadian Real Estate Association
members of The Canadian Real Estate Association
















