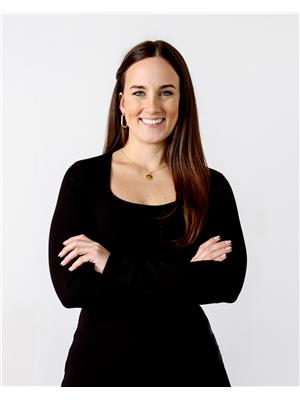2005 Kilbride Street, Burlington
- Bedrooms: 4
- Bathrooms: 2
- Living area: 1137 square feet
- Type: Residential
- Added: 5 days ago
- Updated: 4 days ago
- Last Checked: 14 hours ago
Imagine the tranquility of country living but close to all city amenities. Look no further than this spacious home with a double garage, separate entrance and located on a 1/2 acre lot w/plenty of space for the back yard oasis of your dreams. This home offers spacious open concept Liv. Rm./Din Rm perfect for entertaining family and friends. Spacious Kitch offers large island w/seating and plenty of cabinets and prep space. The main floor is complete with 2 good sized bedrooms and a 4 pce bath. The basement is also fully finished and offers a large Rec. Rm, additional large room that would be a perfect for a games room or bedroom an additional bed and bath. This home offers great bones, plenty of updates and could be your dream home. Book a showing TODAY! (id:1945)
powered by

Property DetailsKey information about 2005 Kilbride Street
- Cooling: Central air conditioning
- Heating: Forced air, Natural gas
- Stories: 1
- Structure Type: House
- Exterior Features: Brick, Stone, Vinyl siding
- Foundation Details: Block
- Architectural Style: Bungalow
Interior FeaturesDiscover the interior design and amenities
- Basement: Finished, Full
- Appliances: Refrigerator, Dishwasher, Stove, Microwave
- Living Area: 1137
- Bedrooms Total: 4
- Bathrooms Partial: 1
- Above Grade Finished Area: 1137
- Above Grade Finished Area Units: square feet
- Above Grade Finished Area Source: Listing Brokerage
Exterior & Lot FeaturesLearn about the exterior and lot specifics of 2005 Kilbride Street
- Lot Features: Paved driveway, Country residential
- Water Source: Drilled Well
- Parking Total: 10
- Parking Features: Attached Garage
Location & CommunityUnderstand the neighborhood and community
- Directions: McNiven Rd and Kilbride St
- Common Interest: Freehold
- Subdivision Name: 380 - North Burlington Rural
- Community Features: Quiet Area
Utilities & SystemsReview utilities and system installations
- Sewer: Septic System
Tax & Legal InformationGet tax and legal details applicable to 2005 Kilbride Street
- Tax Annual Amount: 5040
- Zoning Description: NEC
Room Dimensions
| Type | Level | Dimensions |
| Utility room | Basement | 7'8'' x 12'0'' |
| 1pc Bathroom | Basement | 3'11'' x 7'4'' |
| Laundry room | Basement | 7'2'' x 14'8'' |
| Bedroom | Basement | 26'6'' x 11'6'' |
| Bedroom | Basement | 11'5'' x 9'0'' |
| Recreation room | Basement | 11'6'' x 26'2'' |
| 5pc Bathroom | Main level | 5'0'' x 10'2'' |
| Bedroom | Main level | 21'6'' x 9'3'' |
| Bedroom | Main level | 10'2'' x 10'7'' |
| Kitchen | Main level | 10'3'' x 14'4'' |
| Living room | Main level | 12'9'' x 24'6'' |
| Foyer | Main level | 10'4'' x 13'7'' |

This listing content provided by REALTOR.ca
has
been licensed by REALTOR®
members of The Canadian Real Estate Association
members of The Canadian Real Estate Association
Nearby Listings Stat
Active listings
1
Min Price
$1,599,900
Max Price
$1,599,900
Avg Price
$1,599,900
Days on Market
5 days
Sold listings
2
Min Sold Price
$1,099,900
Max Sold Price
$1,399,000
Avg Sold Price
$1,249,450
Days until Sold
93 days















