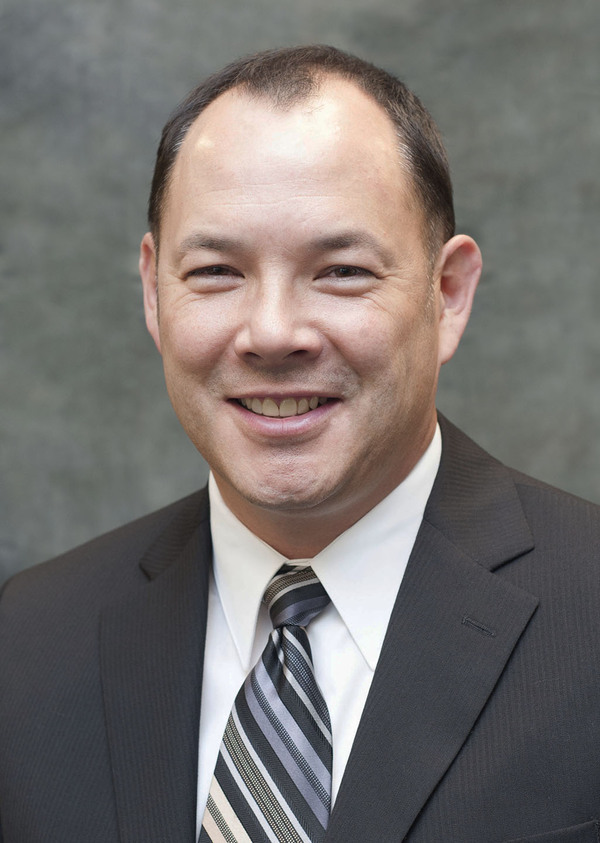164 Deerpath Road Se, Calgary
- Bedrooms: 4
- Bathrooms: 3
- Living area: 1456 square feet
- Type: Residential
- Added: 50 days ago
- Updated: 5 days ago
- Last Checked: 4 hours ago
Move in ready ,all refreshed for this 3 bedroom up and one down 2 storey. There is new vinyl flooring throughout the main, with new carpet up and down. All cabinetry is gloss , flat front white with push openings. Kitchen has all new stainless steel appliances and eat up bar that over looks the living area. Dining room has garden doors that open to a large deck and gorgeous huge private backyard. Upstairs you will find 3 generously sized bedrooms, primary with an updated 3 pc ensuite, plus newer 4 pc main bathroom. On the lower level you will find a large rec room complete with wood burning fireplace, a 4th bedroom, 3 pc bath and mechanical/laundry room. This home has been recently painted inside and out including the sparkling attached single garage. Close to schools, shops, fish creek park and public transportation this home is waiting for you (id:1945)
powered by

Property Details
- Cooling: None
- Heating: Central heating
- Stories: 2
- Year Built: 1981
- Structure Type: House
- Exterior Features: Vinyl siding
- Foundation Details: Poured Concrete
Interior Features
- Basement: Finished, Full
- Flooring: Carpeted, Vinyl
- Appliances: Refrigerator, Oven - Electric, Dishwasher, Microwave Range Hood Combo, Washer & Dryer
- Living Area: 1456
- Bedrooms Total: 4
- Fireplaces Total: 1
- Bathrooms Partial: 1
- Above Grade Finished Area: 1456
- Above Grade Finished Area Units: square feet
Exterior & Lot Features
- Lot Features: Back lane, No Animal Home, No Smoking Home
- Lot Size Units: square meters
- Parking Total: 1
- Parking Features: Attached Garage
- Lot Size Dimensions: 547.00
Location & Community
- Common Interest: Freehold
- Street Dir Suffix: Southeast
- Subdivision Name: Deer Ridge
Tax & Legal Information
- Tax Lot: 11
- Tax Year: 2024
- Tax Block: 20
- Parcel Number: 0016620453
- Tax Annual Amount: 3301
- Zoning Description: R-C1
Room Dimensions
This listing content provided by REALTOR.ca has
been licensed by REALTOR®
members of The Canadian Real Estate Association
members of The Canadian Real Estate Association













