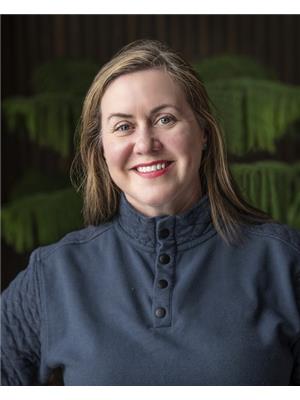95 Ould Road, Prince Edward County Hillier
- Bedrooms: 3
- Bathrooms: 2
- Type: Residential
- Added: 23 days ago
- Updated: 2 days ago
- Last Checked: 19 hours ago
This expansive deeded waterfront back-split home features three bedrooms and two bathrooms, complemented by an oversized heated detached garage/workshop and a Generac generator. Set on North Bay, the property boasts 375 feet of shared waterfront and a private dock, offering stunning sunset views over the water. Enjoy direct access to a range of water activities from your own dock whether it's docking your boat, swimming, fishing, boating, having a campfire, or simply playing in your waterfront paradise. The bright and airy main level includes a convenient two-piece bath, an open-concept living room, dining area, and kitchen which leads to a stunning 4 season sunroom with amazing views of the water and North Beach sand dunes, ideal for entertaining and enjoying the picturesque surroundings. A few steps up from the main level, you'll find 3 well-sized bedrooms and a stylish three-piece bath. The lower level provides additional living space, featuring a cozy rec room with in-floor heating and a spacious laundry room / craft room with tons of storage and offers potential as a fourth bedroom. The yard has been beautifully maintained and manicured with your very own fruit trees. This home offers a unique opportunity to embrace waterfront living with all the comforts and versatility you need while the interior and exterior are wheelchair accessible. This home offers walkways on both sides of the road to the deeded waterfront, you won't want to miss out on making this exceptional property your own. (id:1945)
powered by

Property Details
- Heating: Heat Pump, Electric
- Structure Type: House
- Exterior Features: Vinyl siding
- Foundation Details: Poured Concrete
Interior Features
- Basement: Crawl space
- Appliances: Washer, Refrigerator, Water purifier, Water softener, Stove, Dryer, Water Treatment, Window Coverings, Water Heater
- Bedrooms Total: 3
- Bathrooms Partial: 1
Exterior & Lot Features
- Lot Features: Sump Pump
- Parking Total: 8
- Water Body Name: North
- Parking Features: Detached Garage
- Lot Size Dimensions: 100.1 x 150.2 FT
Location & Community
- Directions: Patridge Hill Rd & Ould Rd
- Common Interest: Freehold
Utilities & Systems
- Sewer: Septic System
Tax & Legal Information
- Tax Year: 2024
- Tax Annual Amount: 3290
Room Dimensions
This listing content provided by REALTOR.ca has
been licensed by REALTOR®
members of The Canadian Real Estate Association
members of The Canadian Real Estate Association
















