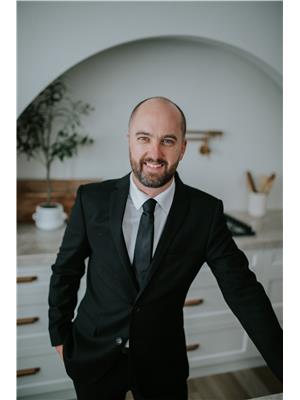9606 80 St, Fort Saskatchewan
- Bedrooms: 4
- Bathrooms: 3
- Living area: 176.67 square meters
- Type: Residential
- Added: 15 days ago
- Updated: 15 days ago
- Last Checked: 20 hours ago
This stunning 1,902 square foot 3+1 bedroom 4 level split is located on a massive lot in a quiet cul de sac in the heart of the Pineview community. The main floor boasts a spacious front room with large windows for tons of natural light, chef white kitchen with built in stainless steel appliances, countertop gas stove on the center island. Huge dining area overlooking the fully landscaped yard featuring a covered BBQ area and enormous composite deck. Back inside you'll find the oversized family room perfect for hosting and completing the main floor is a half bathroom/laundry area. The upper level is where you will find the primary bedroom with a 3 piece ensuite and walk in closet, 2 additional great sized bedrooms, and a 4 piece bathroom. The partially finished basement is awaiting your personal touch. Many upgrades include newew exterior, AC, metal roof, composite deck and so much more! (id:1945)
powered by

Property Details
- Cooling: Central air conditioning
- Heating: Forced air
- Year Built: 1977
- Structure Type: House
Interior Features
- Basement: Partially finished, Partial
- Appliances: Washer, Refrigerator, Dishwasher, Stove, Dryer, Window Coverings, Garage door opener, Garage door opener remote(s)
- Living Area: 176.67
- Bedrooms Total: 4
- Bathrooms Partial: 1
Exterior & Lot Features
- Lot Features: Cul-de-sac, Flat site, No back lane, Closet Organizers, No Smoking Home, Level
- Lot Size Units: square meters
- Parking Features: Attached Garage
- Lot Size Dimensions: 1095.14
Location & Community
- Common Interest: Freehold
Tax & Legal Information
- Parcel Number: 3476000
Room Dimensions
This listing content provided by REALTOR.ca has
been licensed by REALTOR®
members of The Canadian Real Estate Association
members of The Canadian Real Estate Association
















