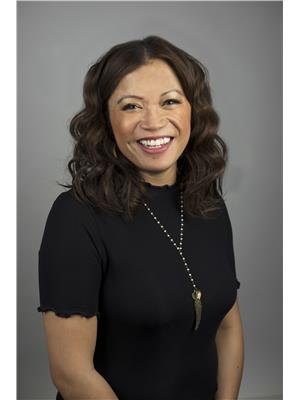194 52225 Rge Rd 232, Rural Strathcona County
- Bedrooms: 3
- Bathrooms: 3
- Living area: 150.14 square meters
- Type: Residential
- Added: 89 days ago
- Updated: 62 days ago
- Last Checked: 4 minutes ago
Privacy Plus! Gorgeous 2.11 acre private setting surrounds this custom built, original owner, fully finished bungalow with walk out basement minutes south of Sherwood Park. This 1616 sq ft home features vaulted ceiling in the living room, and a wood burning fireplace with log lighter. Formal dining area perfect for entertaining with large windows overlooking backyard. Oak kitchen with newer gas stove, central vac sweeper, door to deck and patio. Primary bedroom with walk in closet and 3 piece ensuite. Two additional bedrooms on main with a newly renovated main bath. Central staircase down to the fully finished basement with in floor heating, Murphy bed, 9 ft ceilings and double doors and windows to backyard. Family room with slated finish feature wall, work out room, office/zoom room and large laundry room. Three piece bath with steam shower. 2500 gal cistern 5 yrs old. A'/C & furnace about 6 years old. Raised garden beds, firepit, 3 sheds and pond finish off this beautifully landscaped acreage. (id:1945)
powered by

Property Details
- Cooling: Central air conditioning
- Heating: Forced air, In Floor Heating
- Stories: 1
- Year Built: 1992
- Structure Type: House
- Architectural Style: Hillside Bungalow
Interior Features
- Basement: Finished, Full
- Appliances: Washer, Refrigerator, Gas stove(s), Dishwasher, Dryer, Freezer, Storage Shed, Window Coverings, Garage door opener, Garage door opener remote(s)
- Living Area: 150.14
- Bedrooms Total: 3
- Fireplaces Total: 1
- Fireplace Features: Wood, Unknown
Exterior & Lot Features
- Lot Features: Private setting, Treed
- Lot Size Units: acres
- Parking Total: 10
- Parking Features: Attached Garage
- Lot Size Dimensions: 2.11
Tax & Legal Information
- Parcel Number: 2314711405
Room Dimensions
This listing content provided by REALTOR.ca has
been licensed by REALTOR®
members of The Canadian Real Estate Association
members of The Canadian Real Estate Association
















