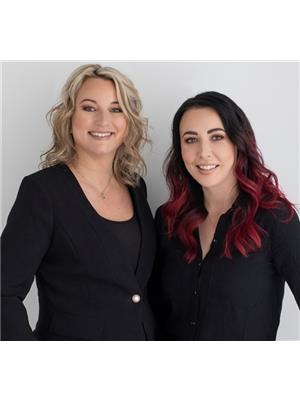2302 Old Mill Road, South Farmington
- Bedrooms: 5
- Bathrooms: 2
- Living area: 2240 square feet
- Type: Residential
- Added: 44 days ago
- Updated: 16 days ago
- Last Checked: 8 hours ago
A well-loved home awaiting new ownership! This spacious family home is the perfect place for your growing family. Situated just outside of Greenwood and under 10 minutes to CFB Greenwood, this beautiful home has the character and space you are looking for. Situated on just over an acre lot with nice landscaping and mature trees, a wrap-around driveway, and a covered side entry. Inside, you will find a spacious kitchen with an abundance of storage and cooking space, plus a laundry area and a 1/2 bath. Generous dining space with lovely hardwood floors. A large living/flex space and a convenient, bright, and inviting front entry. Upstairs, you will find 5 spacious bedrooms and a 4-piece bath?perfect for having the whole family on one floor! Good storage in the unfinished basement with a walkout. New roof shingles and chimney liner this year. Vinyl siding, most windows are vinyl, and overall a well-cared-for home. Book your viewing today! (id:1945)
powered by

Property DetailsKey information about 2302 Old Mill Road
Interior FeaturesDiscover the interior design and amenities
Exterior & Lot FeaturesLearn about the exterior and lot specifics of 2302 Old Mill Road
Location & CommunityUnderstand the neighborhood and community
Utilities & SystemsReview utilities and system installations
Tax & Legal InformationGet tax and legal details applicable to 2302 Old Mill Road
Room Dimensions

This listing content provided by REALTOR.ca
has
been licensed by REALTOR®
members of The Canadian Real Estate Association
members of The Canadian Real Estate Association
Nearby Listings Stat
Active listings
2
Min Price
$349,000
Max Price
$450,000
Avg Price
$399,500
Days on Market
24 days
Sold listings
0
Min Sold Price
$0
Max Sold Price
$0
Avg Sold Price
$0
Days until Sold
days
Nearby Places
Additional Information about 2302 Old Mill Road
















