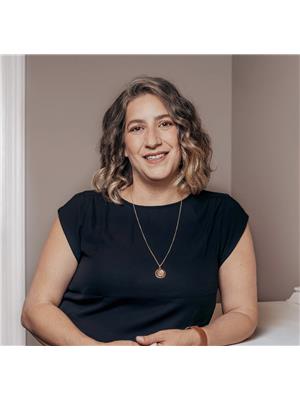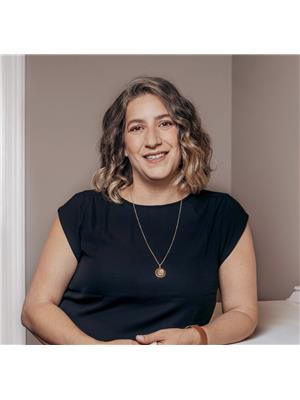14 Vickers Road, Hamilton
- Bedrooms: 3
- Bathrooms: 3
- Living area: 1360 square feet
- Type: Townhouse
Source: Public Records
Note: This property is not currently for sale or for rent on Ovlix.
We have found 6 Townhomes that closely match the specifications of the property located at 14 Vickers Road with distances ranging from 2 to 10 kilometers away. The prices for these similar properties vary between 499,900 and 599,000.
Nearby Listings Stat
Active listings
55
Min Price
$349,000
Max Price
$1,975,000
Avg Price
$949,818
Days on Market
63 days
Sold listings
34
Min Sold Price
$649,900
Max Sold Price
$1,695,000
Avg Sold Price
$964,567
Days until Sold
69 days
Recently Sold Properties
Nearby Places
Name
Type
Address
Distance
Lime Ridge Mall
Shopping mall
999 Upper Wentworth St
1.3 km
Juravinski Cancer Centre
Hospital
699 Concession St
1.8 km
Mohawk College
School
135 Fennell Ave W
2.3 km
Goodness Me!
Health
1000 Upper Gage Ave
2.3 km
Hamilton
Locality
Hamilton
2.3 km
Barton Secondary School
School
75 Palmer Rd
2.3 km
Guido De Bres Christian High School
School
420 Crerar Dr
2.4 km
Turtle Jack's Muskoka Grill
Restaurant
1180 Upper James St
2.4 km
Howard Johnson Hamilton
Restaurant
1187 Upper James St
2.4 km
Hamilton Conservatory For The Arts
School
126 James St S
2.7 km
Westmount Secondary School
School
39 Montcalm Dr
2.7 km
Slainte Irish Pub
Bar
33 Bowen St
2.7 km
Property Details
- Cooling: Central air conditioning
- Heating: Forced air, Natural gas
- Stories: 2
- Year Built: 2024
- Structure Type: Row / Townhouse
- Exterior Features: Brick, Vinyl siding
- Building Area Total: 1360
- Foundation Details: Poured Concrete
- Architectural Style: 2 Level
Interior Features
- Basement: Unfinished, Full
- Appliances: Refrigerator, Dishwasher, Stove, Range, Dryer, Washer & Dryer
- Living Area: 1360
- Bedrooms Total: 3
- Bathrooms Partial: 1
Exterior & Lot Features
- Lot Features: Park setting, Park/reserve, Golf course/parkland, Paved driveway
- Water Source: Municipal water
- Parking Total: 2
- Parking Features: Attached Garage
- Lot Size Dimensions: 24.39 x 115.49
Location & Community
- Directions: URBAN
- Common Interest: Freehold
- Community Features: Community Centre
Utilities & Systems
- Sewer: Municipal sewage system
Tax & Legal Information
- Tax Year: 2024
WELCOME TO YOUR “END GOAL" with this FABULOUS FREEHOLD END UNIT AT LINDEN PARK. ENHANCED FRONT ENTRANCE IN STUCCO STONE welcome you into 1360 SF of pure excellence. HARDWOOD FLOORS lead you to an OPEN CONCEPT LIVING AREA complete with 42” FLOATING FIREPLACE, DINING ROOM CHEFs KITCHEN featuring UPGRADED HIGH GLOSS “TWO TONE CABINETRY, EXTENDED UPPERS, DEEP UPPER FRIDGE CABINET, CUSTOM PANTRY with POTS & PANS DRAWERS, STAINLESS STEEL APPLIANCES with LARGE ISLAND with BREAKFAST BAR QUARTZ COUNTERTOPS. When it's time to relax, head up the OAK STAIRCASE, with WROUGHT IRON SPINDLES HARDWOOD UPPER FOYER. Three LARGE BEDROOMS, MAIN BATHROOM WITH UPGRADED TILE a PRIMARY BEDROOM LARGE ENOUGH FOR A KING BED, 2 CLOSETS (One Walk-in) LUXURY ENSUITE FEATURING FREESTANDING TUB, GLASS SHOWER QUARTZ COUNTERTOPS. Close to all AMENITIES & READY TO BE YOURS IN JUST 30 DAYS! (id:1945)
Demographic Information
Neighbourhood Education
| Bachelor's degree | 35 |
| Certificate of Qualification | 15 |
| College | 70 |
| University degree at bachelor level or above | 40 |
Neighbourhood Marital Status Stat
| Married | 145 |
| Widowed | 35 |
| Divorced | 40 |
| Separated | 25 |
| Never married | 110 |
| Living common law | 35 |
| Married or living common law | 175 |
| Not married and not living common law | 205 |
Neighbourhood Construction Date
| 1961 to 1980 | 80 |
| 1981 to 1990 | 10 |
| 1991 to 2000 | 10 |
| 1960 or before | 125 |








