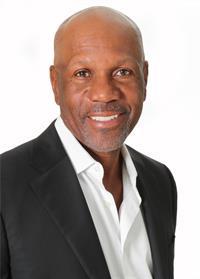305 600 Grenfell Drive, London
- Bedrooms: 2
- Bathrooms: 1
- Type: Apartment
- Added: 15 days ago
- Updated: 14 days ago
- Last Checked: 12 hours ago
Simply immaculate 2-bedroom condo unit on the 3rd floor of this high-rise apartment in North London. Totally refurbished, and shows BRAND NEW. Nothing to do but to move in and enjoy! Choose any closing date. Luxury vinyl plank laminate flooring, newer baseboards and doors throughout. All new light fixtures. Windows were all replaced. Brand new IKEA kitchen sporting new cupboards, countertop, taps, and white ceramic backsplash. 3 newer appliances. Renovated bath with newer vanity. All painted in neutral tones. Enjoy the living space with wall-to-wall windows. Unit faces west for stunning sunsets in the evenings. Hydro costs only $40 - $44 monthly. Window installation and experior improvements recently completed with costs fully paid. Coin-operated laundry on main floor. Single reserved parking space with additional parking if necessary. Close to UWO, Fanshawe College, Masonville Mall and all other ametities. Easy to show. (id:1945)
powered by

Property Details
- Heating: Baseboard heaters, Electric
- Structure Type: Apartment
- Exterior Features: Concrete
Interior Features
- Appliances: Refrigerator, Dishwasher, Stove, Range
- Bedrooms Total: 2
Exterior & Lot Features
- Lot Features: Laundry- Coin operated
- Parking Total: 1
Location & Community
- Directions: ADELAIDE STREET NORTH (PAST FANSHAWE PARK ROAD EAST) TURN RIGHT ON GRENFELL DRIVE
- Common Interest: Condo/Strata
- Community Features: Pet Restrictions
Property Management & Association
- Association Fee: 431.37
- Association Name: LARLYN 519-690-0600
- Association Fee Includes: Water, Insurance, Parking
Tax & Legal Information
- Tax Year: 2024
- Tax Annual Amount: 1415.81
- Zoning Description: R9-5; H32
Room Dimensions
This listing content provided by REALTOR.ca has
been licensed by REALTOR®
members of The Canadian Real Estate Association
members of The Canadian Real Estate Association

















