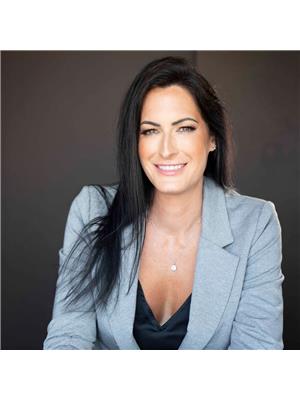41 Bluenose Drive, Norfolk Port Dover
- Bedrooms: 4
- Bathrooms: 3
- Type: Residential
Source: Public Records
Note: This property is not currently for sale or for rent on Ovlix.
We have found 6 Houses that closely match the specifications of the property located at 41 Bluenose Drive with distances ranging from 2 to 10 kilometers away. The prices for these similar properties vary between 975,000 and 1,800,000.
Nearby Listings Stat
Active listings
4
Min Price
$719,000
Max Price
$1,299,900
Avg Price
$879,450
Days on Market
52 days
Sold listings
0
Min Sold Price
$0
Max Sold Price
$0
Avg Sold Price
$0
Days until Sold
days
Property Details
- Cooling: Central air conditioning
- Heating: Forced air, Natural gas
- Stories: 1
- Structure Type: House
- Exterior Features: Wood, Stone
- Foundation Details: Poured Concrete
- Architectural Style: Bungalow
Interior Features
- Basement: Finished, Full
- Flooring: Concrete, Hardwood, Laminate, Carpeted
- Appliances: Blinds
- Bedrooms Total: 4
- Bathrooms Partial: 1
Exterior & Lot Features
- Water Source: Municipal water
- Parking Total: 6
- Parking Features: Attached Garage
- Lot Size Dimensions: 45 x 135 FT
- Waterfront Features: Waterfront
Location & Community
- Directions: Donjon Blvd and Bluenose Dr
- Common Interest: Freehold
Property Management & Association
- Association Fee: 300
- Association Fee Includes: Parcel of Tied Land
Utilities & Systems
- Sewer: Sanitary sewer
Tax & Legal Information
- Tax Annual Amount: 1594
Port Dover's exclusive enclave of premium quality homes set in the private community of The Flats at Black Creek freehold condo development. This community has 39 homes in total with 14 private acres of Carolian forests and river access with a kayak launch, fishing platform, and rental space for boats up to 40'.All steps from your front door. This custom-built Craftsman style bungalow has 2 + 2 bedrooms, 3 bathrooms, with 2545 fully finished sq ft. with an additional 1,000sq ft of covered balcony living space with pot lights and ceiling fans,and 464 sq ft drywall space with pot lights in the double car garage.Beautiful oak hardwood floors, with matching luxury vinyl 7.5"" planks on the lower level.Berber carpeted stairs, and 2 lower level bedrooms with heated floors in 2 bathrooms. High end white matt Cafe appliances, including double oven with inductions top and a Kohler ceramic farm house sink enhance the over sized quartz waterfall island and custom kitchen.










