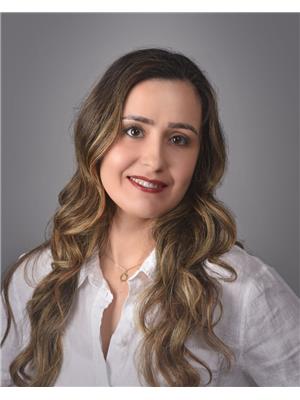3711 15 Lower Jarvis Street, Toronto
- Bathrooms: 1
- Type: Apartment
- Added: 19 days ago
- Updated: 13 days ago
- Last Checked: 14 hours ago
*O-P-P-O-R-T-U-N-I-T-Y !*The Perfect Stepping Stone To Home Ownership In The Heart Of Toronto!*Spectacular Clear View That Can Never Be Blocked!* Breathtaking Scenery That Will Leave You Grounded!*Floor To Ceiling Windows Stretches Across This Bright Sun Filled, Modern, Sleek, European Design Fantastic Functional Unit, Separate Laundry Room For Additional Storage With Shelves!*Easy Access Living, Steps To Sugar Beach, Public Transit, Waterfront Trails, Loblaws Across The Street,St Lawrence Market, Island Ferry/Walking Distance To George Brown College, Union Station, Entertainment, Shops, Restaurants Conveniently Located Under Building.Seconds To Dvp And Gardiner*Five Star Amenities For Hotel Like Living: Outdoor Pool With BBQ & Cabana Area, Theater, Gym, Basketball Court,Sauna, Tennis Court, Art Studio, Catering Kitchen, Yoga Studio, Party Room, Gardening Rm,24 Hrs Concierge, Sports & Billiards Lounge, Jam Studio, Steam Room, Bocce Court , Convenient Underground Paid Parking On Richardson St Behind Lower Jarvis & more!* THIS IS A MUST SEE! BOOK YOUR PRIVATE SHOWING TODAY!*
powered by

Property Details
- Cooling: Central air conditioning
- Heating: Forced air, Natural gas
- Structure Type: Apartment
- Exterior Features: Concrete
Interior Features
- Flooring: Tile, Laminate
- Appliances: Washer, Refrigerator, Dishwasher, Oven, Dryer, Microwave, Oven - Built-In, Hood Fan
Exterior & Lot Features
- Pool Features: Outdoor pool
- Parking Features: Underground
- Building Features: Storage - Locker, Security/Concierge, Visitor Parking
- Waterfront Features: Waterfront
Location & Community
- Directions: Lower Jarvis / Queen's Quay
- Common Interest: Condo/Strata
- Community Features: Pet Restrictions
Property Management & Association
- Association Fee: 305.41
- Association Name: Icc Property Management 905-940-1234
- Association Fee Includes: Common Area Maintenance, Insurance
Tax & Legal Information
- Tax Annual Amount: 1974.2
Room Dimensions

This listing content provided by REALTOR.ca has
been licensed by REALTOR®
members of The Canadian Real Estate Association
members of The Canadian Real Estate Association















