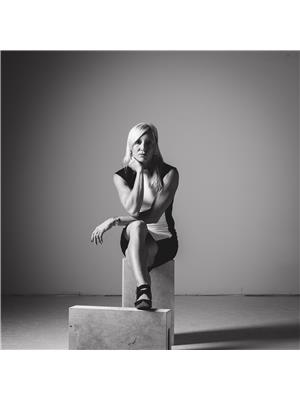4500 Garden Gate Terr S, Hamilton
- Bedrooms: 5
- Bathrooms: 3
- Type: Residential
Source: Public Records
Note: This property is not currently for sale or for rent on Ovlix.
We have found 6 Houses that closely match the specifications of the property located at 4500 Garden Gate Terr S with distances ranging from 2 to 10 kilometers away. The prices for these similar properties vary between 784,000 and 1,599,000.
Nearby Places
Name
Type
Address
Distance
Beamsville District Secondary School
School
4317 Central Ave
1.1 km
Great Lakes Christian High School
School
4875 King St
1.3 km
Ball's Falls Conservation Area
Park
3296 Sixth Ave
8.5 km
Boston Pizza
Restaurant
1 Industrial Dr
10.9 km
Kilt & Clover
Restaurant
17 Lock St
16.8 km
Ridley College
School
2 Ridley Road
17.6 km
Short Hills Provincial Park
Park
Thorold
17.7 km
Montebello Park
Park
64 Ontario St
18.0 km
St Catharines
Locality
St Catharines
18.3 km
Gatorade Garden City Complex
Stadium
8 Gale Crescent
18.9 km
Brock University
University
500 Glenridge Avenue
19.3 km
Sir Winston Churchill Secondary School
School
101 Glen Morris Dr
19.9 km
Property Details
- Cooling: Central air conditioning
- Heating: Forced air, Natural gas
- Stories: 2
- Structure Type: House
- Exterior Features: Brick, Vinyl siding
Interior Features
- Basement: Finished, N/A
- Bedrooms Total: 5
Exterior & Lot Features
- Parking Total: 5
- Pool Features: Above ground pool
- Parking Features: Attached Garage
- Lot Size Dimensions: 50.76 x 169 FT
Location & Community
- Common Interest: Freehold
- Street Dir Suffix: South
Utilities & Systems
- Utilities: Sewer, Natural Gas, Electricity
Tax & Legal Information
- Tax Annual Amount: 5860
Additional Features
- Photos Count: 36
Beautiful 2 story home in the heart of sought after family community in Beamsville. With over 3100 sqft of living space, home has been COMPLETELY renovated, top to bottom including Interior and Exterior. The main floor features a Massive Open layout design with custom Eat in kitchen, and espresso bar with drink fridge; featuring Quartz counters, porcelain floors and black Stainless Steel appliances. Large windows thorough-out the home with California shutters and modern style blinds. Open layout Living room and Dining Room with Hand scraped Hickory Hardwood floors. Second floor Also features Hand scraped Hickory Hardwood floors with 4 bedrooms. Basement is Also finished; featuring, BEDROOM, Games room and Bar. Upgrades since 2020 include: New Windows and Doors, 200 AMP electrical service, Pot lights, Hardwood floors and staircases, Exposed aggregate and Patterned Concrete in Front, Back/Side, 27 foot round pool, HOT tub, All washrooms, Furnace/AC in Oct 2022, front sprinkler system.








