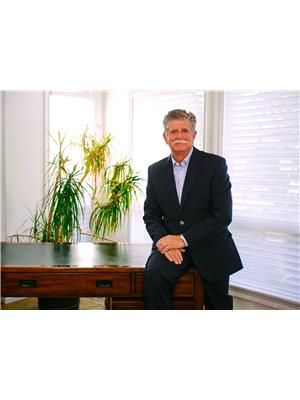212 1624 48 St Nw, Edmonton
- Bedrooms: 1
- Bathrooms: 1
- Living area: 60.6 square meters
- Type: Apartment
- Added: 4 days ago
- Updated: 4 days ago
- Last Checked: 13 hours ago
Clean well kept, one bedroom unit an adult only building with elevator. Large East facing balcony, second floor unit, open concept living space, spacious in suite storage room. Close to all amenities, shopping, transit, parks and more! (id:1945)
powered by

Property DetailsKey information about 212 1624 48 St Nw
Interior FeaturesDiscover the interior design and amenities
Exterior & Lot FeaturesLearn about the exterior and lot specifics of 212 1624 48 St Nw
Location & CommunityUnderstand the neighborhood and community
Property Management & AssociationFind out management and association details
Tax & Legal InformationGet tax and legal details applicable to 212 1624 48 St Nw
Room Dimensions

This listing content provided by REALTOR.ca
has
been licensed by REALTOR®
members of The Canadian Real Estate Association
members of The Canadian Real Estate Association
Nearby Listings Stat
Active listings
23
Min Price
$97,000
Max Price
$259,000
Avg Price
$165,669
Days on Market
75 days
Sold listings
17
Min Sold Price
$138,800
Max Sold Price
$275,000
Avg Sold Price
$175,673
Days until Sold
67 days
















