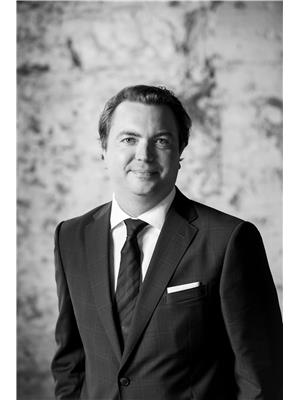370 Martha Street Unit 2006, Burlington
- Bedrooms: 1
- Bathrooms: 1
- Living area: 557 square feet
- Type: Apartment
- Added: 10 days ago
- Updated: 10 days ago
- Last Checked: 23 hours ago
Welcome to the brand new NAUTIQUE condos - just steps away from the lake in Burlington. Be the first to live in this gorgeous 1 bed 1 bath with RAISED 12 FOOT CEILINGS providing extra light, (only on floor 20!) and floor to ceiling windows throughout - incredible water views. This building is all about LIFESTYLE! It has an outdoor pool, fully equipped gym + yoga studio, party room, BBQ/patio area with fireplace lounge, secure fob access, and concierge. It is walking distance from many restaurants, shops, the beach, waterfront trails, and many other amenities that downtown has to offer. This bright, modern unit with sleek finishes on a HIGH FLOOR, comes with ensuite laundry, a locker, and an underground parking spot. Easy access to QEW/403/407 or the GO to Toronto. Bonus: Building wifi included in rental price. (id:1945)
Property Details
- Cooling: Central air conditioning
- Heating: Heat Pump, Forced air
- Stories: 1
- Year Built: 2024
- Structure Type: Apartment
- Exterior Features: Aluminum siding, Other
Interior Features
- Basement: None
- Appliances: Washer, Refrigerator, Dishwasher, Dryer
- Living Area: 557
- Bedrooms Total: 1
- Above Grade Finished Area: 557
- Above Grade Finished Area Units: square feet
- Above Grade Finished Area Source: Builder
Exterior & Lot Features
- Lot Features: Balcony, No Pet Home
- Water Source: Municipal water
- Parking Total: 1
- Parking Features: Underground, None
- Building Features: Exercise Centre, Party Room
Location & Community
- Directions: Lakeshore Rd to Martha St
- Common Interest: Condo/Strata
- Subdivision Name: 312 - Central
Property Management & Association
- Association Fee Includes: Landscaping, Property Management, Insurance
Business & Leasing Information
- Total Actual Rent: 2350
- Lease Amount Frequency: Monthly
Utilities & Systems
- Sewer: Municipal sewage system
Tax & Legal Information
- Zoning Description: R
Room Dimensions

This listing content provided by REALTOR.ca has
been licensed by REALTOR®
members of The Canadian Real Estate Association
members of The Canadian Real Estate Association
Nearby Listings Stat
Active listings
25
Min Price
$1,900
Max Price
$4,000
Avg Price
$2,796
Days on Market
27 days
Sold listings
36
Min Sold Price
$1,995
Max Sold Price
$3,500
Avg Sold Price
$2,447
Days until Sold
37 days













