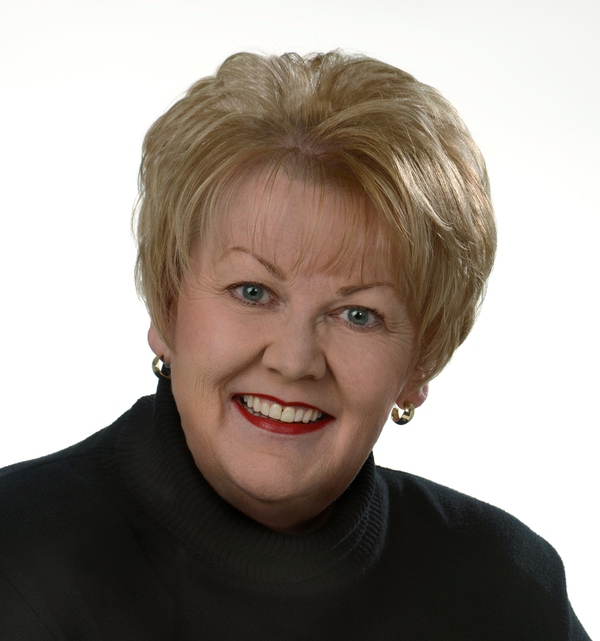5227 Carney Road Nw, Calgary
- Bedrooms: 4
- Bathrooms: 4
- Living area: 2064 square feet
- Type: Residential
- Added: 35 days ago
- Updated: 2 days ago
- Last Checked: 7 hours ago
Welcome to this stunning and uniquely designed 5-bedroom, 3.5-bathroom home, located on a peaceful street in the highly desirable Charleswood community. This TRADITIONAL plan which could lend itself to a more OPEN DESIGN with some small changes boasts over 2,700 sq. ft. of meticulously developed living space, offering both style and functionality for modern family living. One of the home’s greatest features is its proximity to the vast and scenic Nose Hill Park, just minutes away. Whether you love hiking, biking, walking, or simply taking your dog out for a stroll, you'll have easy access to nature and recreation right at your doorstep. The quiet, tree-lined street provides a serene retreat while still being close to amenities, schools, and parks. Stepping inside, you'll be greeted by a spacious, floor plan that seamlessly connects the living, dining, and kitchen areas, perfect for both family gatherings and entertaining guests plus a main floor bedroom or office. The home’s unique architectural design offers an abundance of natural light, soaring ceilings, and thoughtfully placed windows that create a bright and inviting atmosphere throughout. The Functional kitchen is well laid out featuring modern appliances, an abundance of cabinets, tons of counter space, making meal preparation a breeze. Adjacent to the kitchen is the dining area, which flows into the comfortable living room, complete with large windows that overlook the tranquil yard. A half bath on the main level adds convenience for guests. Upstairs, you’ll find 3 spacious bedrooms, including the primary suite. The primary bedroom is a true sanctuary, featuring a spa-like ensuite with large Vanity and Soaker / Shower Tub . The second-floor laundry room adds incredible convenience, eliminating the need to carry laundry up and down stairs. The walkout basement provides additional living space, perfect for a home office, gym, or recreation room, along with a fifth bedroom and full bathroom—ideal for guests or multi-generational living. With its own laundry facilities, the lower level can easily function as a private space for extended family or a nanny. The attached garage offers not only parking but also additional storage for outdoor equipment and seasonal items, Parking for 5 Vehicles. The backyard provides a quiet, private retreat with plenty of room for outdoor activities, gardening, or simply relaxing on a sunny day. This home is perfect for families looking for space, comfort, and convenience, all within a peaceful and welcoming community. New Carpets, New Deck and many upgrades posted in the photo section, don’t miss out on the opportunity to own this one-of-a-kind home in Charleswood, where urban living meets nature at its finest! (id:1945)
powered by

Property DetailsKey information about 5227 Carney Road Nw
Interior FeaturesDiscover the interior design and amenities
Exterior & Lot FeaturesLearn about the exterior and lot specifics of 5227 Carney Road Nw
Location & CommunityUnderstand the neighborhood and community
Tax & Legal InformationGet tax and legal details applicable to 5227 Carney Road Nw
Room Dimensions

This listing content provided by REALTOR.ca
has
been licensed by REALTOR®
members of The Canadian Real Estate Association
members of The Canadian Real Estate Association
Nearby Listings Stat
Active listings
8
Min Price
$789,900
Max Price
$1,499,000
Avg Price
$1,105,975
Days on Market
40 days
Sold listings
6
Min Sold Price
$740,000
Max Sold Price
$1,100,000
Avg Sold Price
$889,950
Days until Sold
14 days
Nearby Places
Additional Information about 5227 Carney Road Nw
















