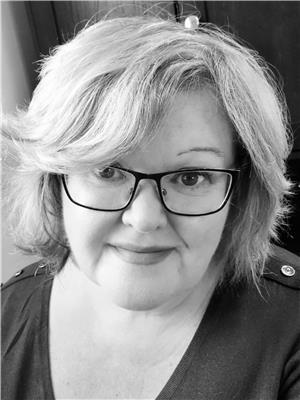425 431 Main Street, Burin
- Bedrooms: 5
- Bathrooms: 3
- Living area: 5583 square feet
- Type: Residential
- Added: 52 days ago
- Updated: 51 days ago
- Last Checked: 9 hours ago
Enjoy the tranquility of living on over 2.5 acres of land with beautiful ocean views, all while being near the hospital, schools, shopping & more. Welcome to 425-431 Main St in Burin. This sprawling ranch style home boasts nearly 6,000 square feet of living space, including the newly renovated basement. As you enter, you will immediately fall in love with the newly added porch with large windows that show off the view of the ocean. The large mud room has plenty of cabinetry along with the laundry closet, neatly tucked away behind closed doors. The unique split floor plan provides privacy between the primary suite & additional 3 bedrooms on the opposite side of the home. All 3 bedrooms are spacious and bright, each with their own closets. The main bathroom has a large double sink vanity and shower. Plenty of storage for the entire family. The primary suite boasts beautiful views of the back yard. The unique tray ceiling is sure to catch your eye as you enter the space. The primary bathroom has a stunning claw foot tub & a separate shower. There are separate his & hers closets flanking each side of the tub along with a separate water closet. Just a stunning place to retreat after a long day. The hub of the home boasts a stunning family room with large windows that fill the space with natural light. The main living room has vaulted ceilings with beautiful wood detail & rock, wood burning fireplace. The incredible eat in kitchen is a chefs dream, with massive island with built in wine fridge, & rack. There's a gorgeous stainless steel gas stove with stainless vent along with a built in oven, microwave & warming drawer. To the back, there is a breakfast nook with sliding doors that lead to the back patio. As you head downstairs, you will find a 5th bedroom along with a 3rd full bath. There is a large rec room perfect for entertaining, along with large storage room & 2 additional bonus rooms. Outside, there's a 2 bay garage & paved driveway. (id:1945)
powered by

Property DetailsKey information about 425 431 Main Street
Interior FeaturesDiscover the interior design and amenities
Exterior & Lot FeaturesLearn about the exterior and lot specifics of 425 431 Main Street
Location & CommunityUnderstand the neighborhood and community
Utilities & SystemsReview utilities and system installations
Tax & Legal InformationGet tax and legal details applicable to 425 431 Main Street
Room Dimensions

This listing content provided by REALTOR.ca
has
been licensed by REALTOR®
members of The Canadian Real Estate Association
members of The Canadian Real Estate Association
Nearby Listings Stat
Active listings
2
Min Price
$359,900
Max Price
$565,900
Avg Price
$462,900
Days on Market
45 days
Sold listings
0
Min Sold Price
$0
Max Sold Price
$0
Avg Sold Price
$0
Days until Sold
days
Nearby Places
Additional Information about 425 431 Main Street













