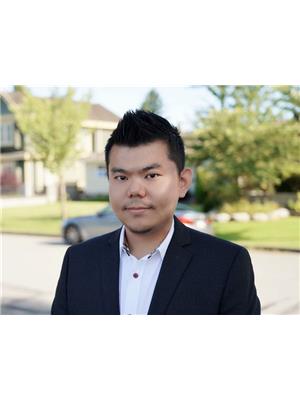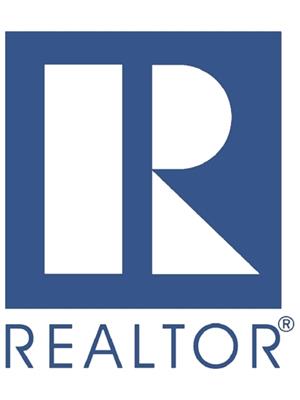4880 Bonavista Drive, Richmond
- Bedrooms: 4
- Bathrooms: 4
- Living area: 2726 square feet
- Type: Residential
- Added: 16 days ago
- Updated: 2 days ago
- Last Checked: 12 hours ago
Welcome to this beautifully renovated detached home, with close proximity to Steveston Village. Completely redesigned with custom finishes, this home blends modern elegance with thoughtful functionality. The open-concept living area is filled with natural light, featuring a gourmet kitchen outfitted with premium stainless steel appliances and sleek custom cabinetry. Spacious bedrooms provide comfort & privacy, with the master suite offering a luxurious ensuite.The home also includes a separate one-bedroom suite, ideal as a Mortgage Helper or guest suite. The expansive backyard is perfect for entertaining, gardening, or enjoying quiet outdoor moments.This rare, FULLY updated and custom home in Steveston offers the best in comfort, style, & location! Flexible closing. By private appointment (id:1945)
powered by

Property DetailsKey information about 4880 Bonavista Drive
- Heating: Forced air
- Year Built: 1976
- Structure Type: House
- Architectural Style: 2 Level
Interior FeaturesDiscover the interior design and amenities
- Appliances: All, Dishwasher, Oven - Built-In
- Living Area: 2726
- Bedrooms Total: 4
- Fireplaces Total: 2
Exterior & Lot FeaturesLearn about the exterior and lot specifics of 4880 Bonavista Drive
- Lot Features: Central location
- Lot Size Units: square feet
- Parking Total: 5
- Parking Features: Garage
- Lot Size Dimensions: 8216
Location & CommunityUnderstand the neighborhood and community
- Common Interest: Freehold
Tax & Legal InformationGet tax and legal details applicable to 4880 Bonavista Drive
- Parcel Number: 002-516-136
- Tax Annual Amount: 5133.77

This listing content provided by REALTOR.ca
has
been licensed by REALTOR®
members of The Canadian Real Estate Association
members of The Canadian Real Estate Association
Nearby Listings Stat
Active listings
17
Min Price
$1,399,900
Max Price
$5,250,000
Avg Price
$2,250,994
Days on Market
101 days
Sold listings
4
Min Sold Price
$1,190,000
Max Sold Price
$2,299,000
Avg Sold Price
$1,942,500
Days until Sold
44 days
Nearby Places
Additional Information about 4880 Bonavista Drive



















































