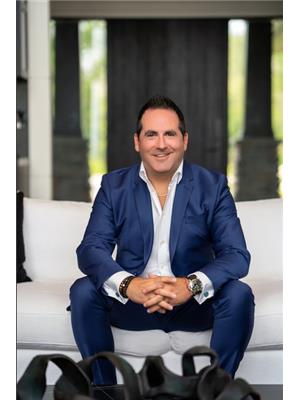127 Lot 76 Locky Lane, Middlesex Centre
- Bedrooms: 3
- Bathrooms: 2
- Type: Residential
- Added: 19 days ago
- Updated: 13 days ago
- Last Checked: 1 hours ago
TO BE BUILT! Tasteful Elegance. This 1800 sq ft One floor Magnus Home to be built sits on a 45 ft standard lot in Kilworth Heights III. Come and SEE the Model Home now (photos are from Orchid Model at 62 Benner Blvd).With 3 bedrooms and 2 baths, there are more styles to choose from - many great Magnus ideas for your Dream Home! Great room with lots of windows to light up the open concept Family/Eating area and kitchen with Island. The Great room has walk-out to the deck area. This model has stairs to the basement in the garage allowing for easy access for in-law set up to the High ceiling bright lower level. Many models to choose from with more lot sizes and premium choices if you choose. There is also a 1600 sq ft Bungalow and many 2 storeys ranging from 2000 sq ft and up. Let Magnus Homes Build your Dream Home with your Choice of colour coordinated exterior materials from builders samples including the Brick/Stone and siding. The lot will be fully sodded and a concrete drive for plenty of parking as well as the 2 car attached garage. 9 ft ceilings in both main and 2nd floor and engineered hardwoods on main and hallways -carpet in bedrooms and ceramic in Baths. Call or text your email for packages & more models to choose from. Some 45 and 50 foot lots with a few Pie-shaped larger lots also at a premium. Start to build your Home with Magnus Homes today to move in 2025! Great neighbourhood with country feel - Close to the Komoka Ponds, River and Wooded trails. Plenty of community activities close-by at the community centre across the road. We'd love to help you achieve the goals you have for your family - We're ready to go - Build with Magnus today Where Quality comes standard!(taxes are estimate). (id:1945)
powered by

Property DetailsKey information about 127 Lot 76 Locky Lane
- Cooling: Central air conditioning
- Heating: Forced air, Natural gas
- Stories: 1
- Structure Type: House
- Exterior Features: Stone, Vinyl siding
- Foundation Details: Concrete, Poured Concrete
- Architectural Style: Bungalow
- Type: One floor home
- Size: 1800 sq ft
- Lot Size: 45 ft standard lot
- Bedrooms: 3
- Bathrooms: 2
- Model Type: Magnus Home
- Year To Move In: 2025
Interior FeaturesDiscover the interior design and amenities
- Basement: Access: Stairs from garage, Ceiling Height: High ceiling, Light: Bright lower level
- Flooring: Main & Hallways: Engineered hardwood, Bedrooms: Carpet, Bathrooms: Ceramic
- Appliances: Garage door opener, Garage door opener remote(s), Water Heater - Tankless
- Bedrooms Total: 3
- Ceiling Height: 9 ft ceilings in main and second floor
- Great Room: Windows: Lots of windows, Concept: Open concept, Access: Walk-out to deck area
- Kitchen: Type: Open concept, Features: Island
Exterior & Lot FeaturesLearn about the exterior and lot specifics of 127 Lot 76 Locky Lane
- Lot Features: Lighting
- Water Source: Municipal water
- Parking Total: 4
- Parking Features: Attached Garage
- Lot Size Dimensions: 45 x 120 FT
- Sodding: Full lot will be fully sodded
- Driveway: Concrete drive for plenty of parking
- Garage: 2 car attached garage
- Lot Options: Sizes: 45 ft, 50 ft, Pie-shaped larger lots, Additional Models: [object Object]
- Exterior Materials: Choice of color coordinated materials from builder's samples including brick/stone and siding
Location & CommunityUnderstand the neighborhood and community
- Directions: From London head west on Oxford Street/Glendon Drive (Cty Rd 14) Past 'Five Corners' (Home Hardware) To Crestview and turn South You will find Allister, Benner and Locky Lane Lots .. All Ready to build upon
- Common Interest: Freehold
- Neighborhood: Great neighborhood with country feel
- Nearby Attractions: Komoka Ponds, River, Wooded trails
- Community Activities: Close-by activities at community center across the road
Tax & Legal InformationGet tax and legal details applicable to 127 Lot 76 Locky Lane
- Tax Annual Amount: 5000
- Zoning Description: UR1-38
- Estimated Taxes: Taxes are estimate
Additional FeaturesExplore extra features and benefits
- Magnus Home Options: Many models to choose from
- In Law Setup: Potential in-law setup in lower level
Room Dimensions

This listing content provided by REALTOR.ca
has
been licensed by REALTOR®
members of The Canadian Real Estate Association
members of The Canadian Real Estate Association
Nearby Listings Stat
Active listings
6
Min Price
$599,900
Max Price
$1,650,000
Avg Price
$939,133
Days on Market
77 days
Sold listings
3
Min Sold Price
$679,000
Max Sold Price
$950,000
Avg Sold Price
$806,300
Days until Sold
53 days
Nearby Places
Additional Information about 127 Lot 76 Locky Lane







































