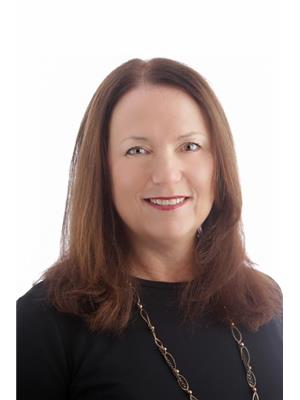10 Delayne Drive, Aurora
- Bedrooms: 7
- Bathrooms: 4
- Type: Residential
- Added: 7 hours ago
- Updated: 5 hours ago
- Last Checked: 13 minutes ago
Prime Location In The Desirable Aurora Heights Neighbourhood Backs Onto Ravine And Trails!! Such A Stunning Property With A Large Fully Fenced Backyard Provides Scenic Views And A Private Natural Setting. This Home Offers Over 4,200 Sqft Of Living Space Including A Fully Finished Walkout Basement. The Kitchen Will Please Any Chef With Lots Of Gorgeous Cherry Wood Cabinets, Granite Counters And Beverage Center. A Sun-Filled Breakfast Area Leads To The Deck With The Stunning Ravine Views. The Main Floor Boasts Hardwood Floors, Large Windows And A Generous Living And Dining Room Plus A Family Room With Fireplace. Working From Home Is Easy With The Large Main Floor Office Or Den. Upstairs Offers 4 Generous Sized Bedrooms. The Primary Suite Is A True Retreat With Two Walk-In Closets, Sitting Area And 5 Piece Ensuite With Custom Vanities And Heated Flooring. Access To Bonus Room From Primary Suite Offers Choices Of Office Or 5th Bedroom. The Finished Walk-Out Basement Adds Lots Of Living Space With Recreation Room, Options For 2 Additional Bedrooms And Workroom. Wooden Custom Storage Shed In Backyard. The 2 Car Garage Includes An EV Charger. This Aurora Home Has An Incredible Layout And Premium Finishes Offering Everything You Need For A Comfortable Lifestyle. It Is Conveniently Located Near Top Public And Private Schools, Parks And Shopping With Easy Access To Highways And Public Transit. Start To Make Wonderful Memories In This Beautiful Aurora Home! (id:1945)
powered by

Property DetailsKey information about 10 Delayne Drive
- Cooling: Central air conditioning
- Heating: Forced air, Natural gas
- Stories: 2
- Structure Type: House
- Exterior Features: Brick
- Foundation Details: Poured Concrete
- Property Type: Residential
- Living Space: Over 4,200 Sqft
- Basement: Fully Finished Walkout Basement
- Bedrooms: 4
- Additional Bedrooms: 2
- Bathrooms: 5 Piece Ensuite
- Garage: 2 Car Garage with EV Charger
Interior FeaturesDiscover the interior design and amenities
- Basement: Finished, Full, Walk out
- Flooring: Hardwood
- Appliances: Refrigerator, Water purifier, Water softener, Central Vacuum, Stove, Range, Microwave, Storage Shed, Window Coverings, Garage door opener remote(s), Water Heater
- Bedrooms Total: 7
- Fireplaces Total: 1
- Bathrooms Partial: 1
- Kitchen: Cabinets: Gorgeous Cherry Wood, Countertops: Granite, Beverage Center: true
- Living Areas: Living Room: true, Dining Room: true, Family Room: Fireplace: true
- Home Office Den: Location: Main Floor, Size: Large
- Primary Suite: Walk-In Closets: 2, Sitting Area: true, Ensuite Features: Vanities: Custom, Heated Flooring: true, Bonus Room: Access: From Primary Suite, Options: Office, 5th Bedroom
- Recreation Room: In Basement: true
- Workroom: In Basement: true
Exterior & Lot FeaturesLearn about the exterior and lot specifics of 10 Delayne Drive
- Lot Features: Flat site
- Water Source: Municipal water
- Parking Total: 4
- Parking Features: Attached Garage
- Building Features: Fireplace(s)
- Lot Size Dimensions: 55 x 158 FT
- Backyard: Size: Large, Fenced: true, Storage Shed: Wooden Custom
- Location: Backing: Ravine and Trails, Deck: true, View: Stunning Ravine Views
Location & CommunityUnderstand the neighborhood and community
- Directions: Bathurst Street & Aurora Heights Dr.
- Common Interest: Freehold
- Neighborhood: Aurora Heights
- Schools: Top Public and Private
- Parks: true
- Shopping: true
- Transportation: Highways: Easy Access, Public Transit: Easy Access
Utilities & SystemsReview utilities and system installations
- Sewer: Sanitary sewer
- Utilities: Sewer, Cable
Tax & Legal InformationGet tax and legal details applicable to 10 Delayne Drive
- Tax Annual Amount: 7414.5
Additional FeaturesExplore extra features and benefits
- Property Condition: Insulation upgraded
- Hardwood Floors: true
- Large Windows: true
- Floor Plan: Incredible Layout
- Premium Finishes: true
Room Dimensions

This listing content provided by REALTOR.ca
has
been licensed by REALTOR®
members of The Canadian Real Estate Association
members of The Canadian Real Estate Association
Nearby Listings Stat
Active listings
13
Min Price
$1,099,888
Max Price
$2,399,000
Avg Price
$1,721,122
Days on Market
32 days
Sold listings
9
Min Sold Price
$1,328,000
Max Sold Price
$2,580,000
Avg Sold Price
$1,891,867
Days until Sold
51 days
Nearby Places
Additional Information about 10 Delayne Drive















































