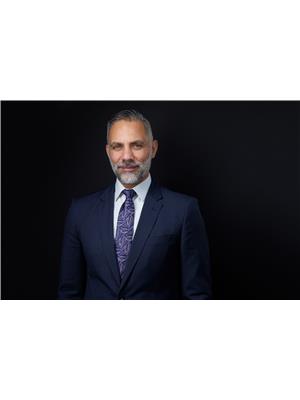16267 141 St Nw, Edmonton
- Bedrooms: 3
- Bathrooms: 2
- Living area: 129.99 square meters
- Type: Residential
- Added: 35 days ago
- Updated: 35 days ago
- Last Checked: 8 hours ago
COUNTRY LIVING WITHIN THE CITY! A rare opportunity to own this gorgeous bungalow which sits on a 1 acre lot in desirable Carlton! Featuring a great floor plan with 3 bedrooms, 2 bathrooms, new flooring, security system, cameras and newer HWT, this well maintained home provides the best of both worlds, acreage living combined with all the amenities the City has to offer. The bright main floor has a spacious living room with stylish pot lighting, large windows and custom gas fireplace. The formal dining area opens to a large country kitchen with quality cabinetry, loads of counterspace and a sunny breakfast nook with a garden door opening to the deck. There are three generous bedrooms, the primary has lots of closet space and its own en-suite and is completed with a full family bathroom. The basement is unfinished providing a great opportunity to add extra living space. Close to major shopping and great schools opportunities like this dont come along very often. Early viewing is essential! (id:1945)
powered by

Property Details
- Heating: Forced air
- Stories: 1
- Year Built: 1993
- Structure Type: House
- Architectural Style: Bungalow
Interior Features
- Basement: Unfinished, Full
- Appliances: Refrigerator, Dishwasher, Stove, Window Coverings, Garage door opener
- Living Area: 129.99
- Bedrooms Total: 3
- Fireplaces Total: 1
- Fireplace Features: Gas, Unknown
Exterior & Lot Features
- Lot Features: See remarks, Flat site
- Lot Size Units: square meters
- Parking Features: Attached Garage
- Lot Size Dimensions: 4047.51
Location & Community
- Common Interest: Freehold
Tax & Legal Information
- Parcel Number: 1275031
Additional Features
- Security Features: Smoke Detectors
Room Dimensions

This listing content provided by REALTOR.ca has
been licensed by REALTOR®
members of The Canadian Real Estate Association
members of The Canadian Real Estate Association















