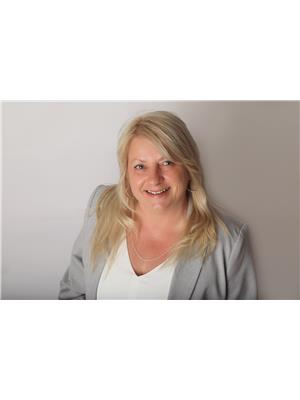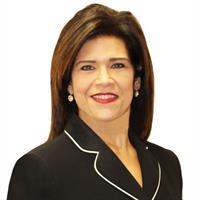12350 Funaro Crescent, Tecumseh
- Bedrooms: 4
- Bathrooms: 4
- Living area: 2068 square feet
- Type: Residential
- Added: 2 days ago
- Updated: 6 hours ago
- Last Checked: 3 minutes ago
STUNNING BRICK RANCH LOCATED IN TECUMSEH SITTING ON A SPACIOUS LOT. THIS GORGEOUS HOME IS EXTENSIVELY UPDATED SO THERE’S NOTHING TO DO BUT MOVE IN! SUPER SUPER CLEAN. MAIN FLR FEATURES LARGE LIVING RM W/MODERN LINEAR FIREPLACE, NEW KITCHEN & WINDOWS JUST 4.5 YRS. 3+1 BEDS. PRIMARY SUITE HAS EN-SUITE BATH & WALK-IN CLOSET. MAIN FLR LAUNDRY W/PLENTY OF STORAGE. ALL NEW LIGHTING. MASSIVE LOWER LVL. OFFERS SPACIOUS FAMILY RM + FIREPLACE. GAMES ROOM, 4TH BEDROOM, 3 PC BATH, STORAGE & BONUS GRADE ENTRANCE ADDS EASE & ACCESSIBILITY. BEAUTIFULLY LANDSCAPED FRONT & BACK CREATE AN IDEAL SETTING FOR ENTERTAINING. YOUR DREAM BACKYARD INCLUDES IN-GROUND POOL W/WATERFALL FEATURE, GAS FIREPIT, NEW HEATER 4 YRS NEW PUMP 2024. HOOKUPS READY FOR FUTURE HOT-TUB, NEWER 3 SEASON SUN RM. PLEASE CONTACT AGENT FOR FULL LIST OF UPDATES FURNACE 2½ YRS, C/A APPROX. 10 YRS. ROOF 2012. PLEASE SEE DOCUMENTS FOR A LIST OF EXTENSIVE UPDATES. (id:1945)
powered by

Property Details
- Cooling: Central air conditioning
- Heating: Forced air, Natural gas
- Stories: 1
- Year Built: 1993
- Structure Type: House
- Exterior Features: Brick
- Foundation Details: Block
- Architectural Style: Bungalow, Ranch
Interior Features
- Flooring: Hardwood, Carpeted, Ceramic/Porcelain, Cushion/Lino/Vinyl
- Appliances: Washer, Refrigerator, Dishwasher, Stove, Dryer
- Living Area: 2068
- Bedrooms Total: 4
- Fireplaces Total: 1
- Bathrooms Partial: 1
- Fireplace Features: Gas, Insert
- Above Grade Finished Area: 2068
- Above Grade Finished Area Units: square feet
Exterior & Lot Features
- Lot Features: Double width or more driveway, Finished Driveway
- Pool Features: Inground pool, Pool equipment
- Parking Features: Attached Garage, Garage
- Lot Size Dimensions: 79.39XIRR
Location & Community
- Common Interest: Freehold
Tax & Legal Information
- Tax Year: 2024
- Zoning Description: R1
Room Dimensions
This listing content provided by REALTOR.ca has
been licensed by REALTOR®
members of The Canadian Real Estate Association
members of The Canadian Real Estate Association
















