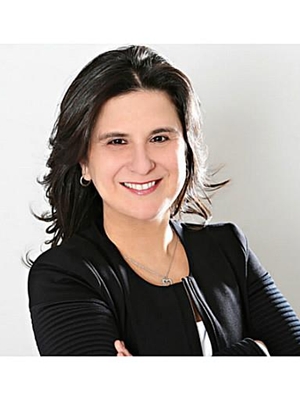11 Parkdale Avenue S, Hamilton
- Bedrooms: 5
- Bathrooms: 2
- Type: Residential
- Added: 2 days ago
- Updated: 2 days ago
- Last Checked: 11 hours ago
Residential+Commercial C5 mixed zone. Detached spacious Bungalow 3+2 bdrm in prime location of Hamilton. Near Freeway, Schools, Public transit, Facing a park, Very good condition. Great opportunity for professionals, business persons, 1st time home buyers or investors. Detached spacious . Uses: Day Nursery care, Retail, Artist Studio, Catering Service, Commercial School, Craftsperson Shop, Dwelling Unit(s), Educational Establishment, Laboratory, Lodging House, Medical Clinic, Multiple Dwelling
powered by

Property DetailsKey information about 11 Parkdale Avenue S
- Cooling: Central air conditioning
- Heating: Forced air, Natural gas
- Stories: 1
- Structure Type: House
- Exterior Features: Brick
- Foundation Details: Concrete
- Architectural Style: Bungalow
Interior FeaturesDiscover the interior design and amenities
- Basement: Apartment in basement, Separate entrance, N/A
- Flooring: Laminate
- Bedrooms Total: 5
Exterior & Lot FeaturesLearn about the exterior and lot specifics of 11 Parkdale Avenue S
- Lot Features: In-Law Suite
- Water Source: Municipal water
- Parking Total: 3
- Lot Size Dimensions: 30 x 105 FT
Location & CommunityUnderstand the neighborhood and community
- Directions: Main & Parkdale
- Common Interest: Freehold
- Street Dir Suffix: South
Utilities & SystemsReview utilities and system installations
- Sewer: Sanitary sewer
Tax & Legal InformationGet tax and legal details applicable to 11 Parkdale Avenue S
- Tax Annual Amount: 3559
- Zoning Description: C5 :mixed use: Commercial+ Residential
Room Dimensions
| Type | Level | Dimensions |
| Kitchen | Main level | 3.23 x 3.15 |
| Bedroom | Main level | 3.73 x 3.5 |
| Bedroom 2 | Main level | 3.05 x 2.62 |
| Bedroom 3 | Main level | 2.74 x 2.54 |
| Kitchen | Basement | 3.66 x 3.3 |
| Living room | Basement | 4.42 x 2.74 |
| Bedroom | Basement | 3.66 x 3.1 |
| Bedroom 2 | Basement | 3.66 x 3.15 |

This listing content provided by REALTOR.ca
has
been licensed by REALTOR®
members of The Canadian Real Estate Association
members of The Canadian Real Estate Association
Nearby Listings Stat
Active listings
92
Min Price
$429,900
Max Price
$3,499,999
Avg Price
$691,185
Days on Market
47 days
Sold listings
296
Min Sold Price
$1
Max Sold Price
$1,699,000
Avg Sold Price
$658,352
Days until Sold
167 days









