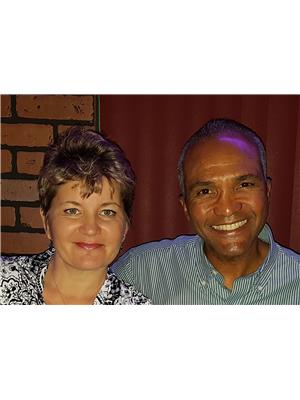406 77 Harbour Square, Toronto Waterfront Communities
- Bedrooms: 1
- Bathrooms: 1
- Type: Apartment
- Added: 57 days ago
- Updated: 3 days ago
- Last Checked: 6 hours ago
Luxurious Number One York Quay Building! Spacious 805 Sq Ft - 1 Bedroom Waterfront Condo! Updated Kitchen & Bathroom! Fees Inc. All Utilities, Bell Fibe TV + Internet. Free Private Shuttle To Downtown. Building Amenities Inc.: 24 Hr Concierge, Library, Business Centre, Multi-Purpose Rm For Private Social Functions, Full Cardio And Free Weight Gym, Indoor/Outdoor Pool, Sauna, Hot Tub, Basket Ball/Squash Court, Billiards Rm w/Table Tennis, Aerobics Studio, Massage Studio And Hair Salon. 8th Floor Outdoor Patios W/Bbq, Tanning Deck. 10th Floor Private Restaurant & Lounge, Guest Suites, Visitor Parking, Car Wash + Much More! Walking Distance To Downtown, Rogers Centre, Scotia Centre, Union Station, Up Express, The Path, Board Walk, Ferry To Centre Island, Parks, Groceries, TTC, Dining, Shopping, Errands, Schools Along With Culture & Entertainment. Achieving A Walk Score Of 95, A Transit Score Of 100 And Very Bikeable!
powered by

Property Details
- Cooling: Central air conditioning
- Heating: Forced air, Natural gas
- Structure Type: Apartment
- Exterior Features: Concrete
Interior Features
- Flooring: Laminate, Carpeted, Ceramic
- Appliances: Washer, Refrigerator, Dishwasher, Stove, Dryer, Window Coverings
- Bedrooms Total: 1
Exterior & Lot Features
- Lot Features: In suite Laundry
- Pool Features: Indoor pool
- Parking Features: Underground
- Building Features: Storage - Locker, Exercise Centre, Security/Concierge, Visitor Parking
Location & Community
- Directions: Queens Quay W & York St
- Common Interest: Condo/Strata
- Community Features: Pets not Allowed
Property Management & Association
- Association Fee: 896.87
- Association Name: Del Property Management 416-203-2004
- Association Fee Includes: Common Area Maintenance, Cable TV, Heat, Electricity, Water, Insurance, Parking
Tax & Legal Information
- Tax Annual Amount: 3068.59
Room Dimensions
This listing content provided by REALTOR.ca has
been licensed by REALTOR®
members of The Canadian Real Estate Association
members of The Canadian Real Estate Association















