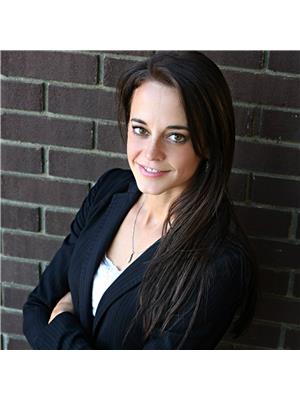11 Stoney Ridge Place, North Battleford Rm No 437
- Bedrooms: 4
- Bathrooms: 4
- Living area: 2655 square feet
- Type: Residential
- Added: 75 days ago
- Updated: 74 days ago
- Last Checked: 22 hours ago
Experience the ultimate in luxury living with this custom-built, modern masterpiece, nestled on nearly 10 acres just 5 minutes from North Battleford along Highway 40 NE. With sleek black accents, contemporary stucco, and a heated triple-car garage, this home is as striking as it is functional. Step into the stunning grand entrance, where a floating staircase takes center stage. The open-concept main floor is flooded with natural light, thanks to expansive windows, and flows effortlessly between the living and dining spaces. The chef-inspired kitchen shines with quartz countertops, stainless steel appliances, and floor-to-ceiling windows that open onto the deck, perfect for entertaining. Upstairs, the massive primary suite is a retreat of its own, featuring a luxurious 5-piece ensuite with a tiled shower and jet tub. Another large bedroom and a stylish 3-piece bath complete the second level. The walkout basement is a dream, offering two additional bedrooms, a cozy sitting room with walkout access to your outdoor paradise, complete with a stone pizza oven, firepit, wet bar, full bath, and a large rec room. ICF construction and in-floor heating ensure year-round comfort. Outside, this property is packed with fun for the whole family! Explore a sprawling garden, greenhouse, treehouse, zipline, and even an ice-skating rink in the winter. There’s also a chicken coop and a 20x24 shop for all your projects. This is more than just a home; it’s a lifestyle! Don’t miss your chance to own this incredible acreage—call today! (id:1945)
powered by

Property DetailsKey information about 11 Stoney Ridge Place
- Cooling: Central air conditioning, Air exchanger
- Heating: Forced air, Natural gas
- Stories: 2
- Year Built: 2016
- Structure Type: House
- Architectural Style: 2 Level
Interior FeaturesDiscover the interior design and amenities
- Basement: Finished, Full, Walk out
- Appliances: Washer, Refrigerator, Dishwasher, Stove, Dryer, Microwave, Storage Shed, Window Coverings, Garage door opener remote(s)
- Living Area: 2655
- Bedrooms Total: 4
Exterior & Lot FeaturesLearn about the exterior and lot specifics of 11 Stoney Ridge Place
- Lot Features: Acreage, Cul-de-sac, Treed, Irregular lot size, Rolling
- Lot Size Units: acres
- Parking Features: Attached Garage, Parking Space(s), Gravel, Heated Garage
- Lot Size Dimensions: 9.70
Location & CommunityUnderstand the neighborhood and community
- Common Interest: Freehold
- Community Features: School Bus
Tax & Legal InformationGet tax and legal details applicable to 11 Stoney Ridge Place
- Tax Year: 2024
- Tax Annual Amount: 7865
Room Dimensions
| Type | Level | Dimensions |
| Foyer | Main level | 13'0 x 16'8 |
| Laundry room | Main level | 9'5 x 7'9 |
| Living room | Main level | 24'6 x 13'3 |
| Dining room | Main level | 11'2 x 13;0 |
| Kitchen | Main level | 12'6 x 22'2 |
| Office | Main level | 9'4 x 10'3 |
| Bedroom | Second level | 11'10 x 14'2 |
| Primary Bedroom | Second level | 15'5 x 21'10 |
| 3pc Bathroom | Second level | 8'10 x 4'11 |
| 5pc Ensuite bath | Second level | 8'10 x 8'10 |
| Dining nook | Second level | 17'3 x 7'0 |
| Den | Basement | 12'8 x 10'9 |
| Bedroom | Basement | 11'10 x 13'0 |
| Bedroom | Basement | 13'0 x 12'6 |
| 5pc Bathroom | Basement | 8'10 x 8'10 |
| Other | Basement | 13'2 x 8'1 |
| Family room | Basement | 21'8 x 18'11 |

This listing content provided by REALTOR.ca
has
been licensed by REALTOR®
members of The Canadian Real Estate Association
members of The Canadian Real Estate Association
Nearby Listings Stat
Active listings
1
Min Price
$799,900
Max Price
$799,900
Avg Price
$799,900
Days on Market
74 days
Sold listings
2
Min Sold Price
$799,900
Max Sold Price
$799,900
Avg Sold Price
$799,900
Days until Sold
199 days














