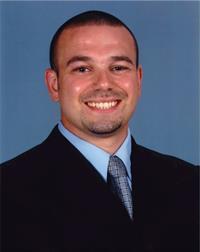9593 9 Regional Road, Caistorville
- Bedrooms: 3
- Bathrooms: 3
- Living area: 2025 square feet
- Type: Residential
- Added: 2 days ago
- Updated: 10 hours ago
- Last Checked: 3 hours ago
Beautifully presented, Truly Irreplaceable 3 bedroom, 3 bathroom all brick Bungalow on gorgeous 2.29 acre mature lot backing directly onto the Welland River. Rarely do properties with this setting, location, lot, & updates come available for sale. Incredible curb appeal featuring circular paved driveway with concrete border accents, concrete parking area by the garage, professionally landscaped, steel roof, detached carport, attached double garage, oversized workshop/shed, & backyard Oasis complete with covered rear porch, sauna, hot tub, & pool with custom deck. The flowing interior layout offers approximately 3000 sq ft of distinguished living space highlighted by eat in kitchen with rich espresso cabinetry, granite countertops, & tile backsplash, formal dining room, large living room with hardwood floors, family room, 3 spacious MF bedrooms including primary bedroom with ensuite & custom walk in shower, 4 pc bathroom, desired MF laundry, 2 pc bathroom, & welcoming foyer / mud room. The walk out basement allows for Ideal in suite / 2 family home and includes rec room with bar area, games area, additional den (currently used as 4th bedroom), ample storage, & workshop area. Conveniently located minutes to Smithville, Binbrook, & Hamilton. Easy access to Red Hill, QEW, & 403. The perfect Country Package at a realistic price! Call today to Experience all that Caistorville Country Living has to Offer! (id:1945)
powered by

Property Details
- Heating: Forced air, Natural gas
- Stories: 1
- Year Built: 1987
- Structure Type: House
- Exterior Features: Brick, Vinyl siding
- Foundation Details: Poured Concrete
- Architectural Style: Bungalow
Interior Features
- Basement: Finished, Full
- Living Area: 2025
- Bedrooms Total: 3
- Bathrooms Partial: 1
- Above Grade Finished Area: 2025
- Above Grade Finished Area Units: square feet
- Above Grade Finished Area Source: Other
Exterior & Lot Features
- View: View
- Lot Features: Level lot, Treed, Wooded area, Paved driveway, Level, Country residential
- Water Source: Cistern
- Parking Total: 12
- Pool Features: Above ground pool
- Parking Features: Attached Garage
Location & Community
- Directions: S CHIPPEWA ROAD TO REGIONAL RD 9 (YORK ROAD)
- Common Interest: Freehold
- Subdivision Name: 056 - West Lincoln
- Community Features: Quiet Area
Utilities & Systems
- Sewer: Septic System
Tax & Legal Information
- Tax Annual Amount: 7598
Room Dimensions
This listing content provided by REALTOR.ca has
been licensed by REALTOR®
members of The Canadian Real Estate Association
members of The Canadian Real Estate Association















