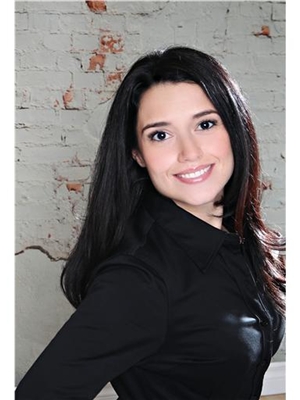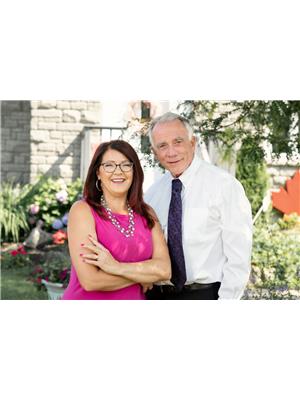5203 Mulberry Drive, Burlington
- Bedrooms: 3
- Bathrooms: 2
- Living area: 1104 square feet
- Type: Residential
- Added: 1 day ago
- Updated: 1 days ago
- Last Checked: 3 hours ago
What a wonderful family home in the sought after Elizabeth Gardens! This three level side split is situated on a premium 60' x 120' private lot with a gorgeous inground pool. This home features a large living room with a huge bay window that floods the living room with natural light. The cozy kitchen with white and grey cabinetry has large windows and seating for two at the breakfast bar. The upper level showcases three good size bedrooms along with a four-piece bathroom. The finished lower level has over-sized windows which allow for natural light to stream in. A large utility room, laundry and ample storage are in the crawl space. This lower level also has a walk up to the fully fenced/hedged backyard oasis. Great location just blocks from the lake and steps to great schools, parks, shopping, and dining and minutes to highways, the GO and endless other great amenities. Pride of ownership is evident throughout this meticulously maintained home. Hurry before you're TOO LATE*! *REG TM. RSA. (id:1945)
powered by

Property Details
- Heating: Forced air, Natural gas
- Year Built: 1963
- Structure Type: House
- Exterior Features: Brick, Other
- Foundation Details: Unknown
Interior Features
- Basement: Finished, Full
- Living Area: 1104
- Bedrooms Total: 3
- Above Grade Finished Area: 1104
- Above Grade Finished Area Units: square feet
- Above Grade Finished Area Source: Other
Exterior & Lot Features
- Lot Features: Paved driveway, No Driveway, Shared Driveway
- Water Source: Municipal water
- Parking Total: 2
- Pool Features: Inground pool
Location & Community
- Directions: New Street to Meadowhill Road to Mulberry Drive
- Common Interest: Freehold
- Subdivision Name: 332 - Elizabeth Gardens
Utilities & Systems
- Sewer: Municipal sewage system
Tax & Legal Information
- Tax Annual Amount: 4894
Room Dimensions
This listing content provided by REALTOR.ca has
been licensed by REALTOR®
members of The Canadian Real Estate Association
members of The Canadian Real Estate Association














