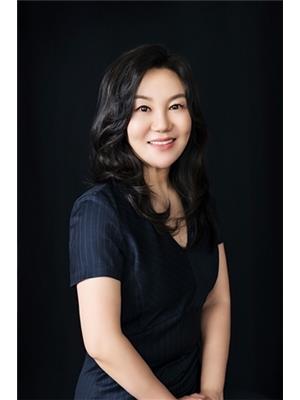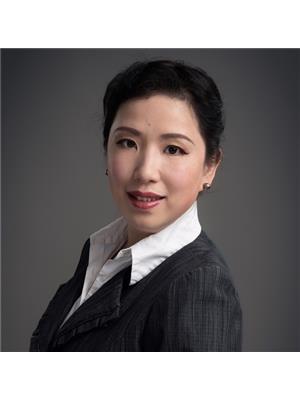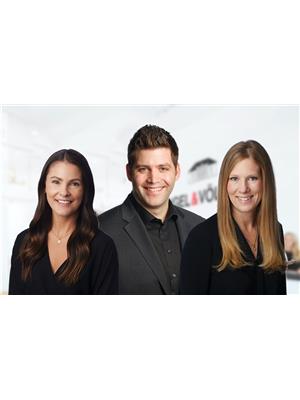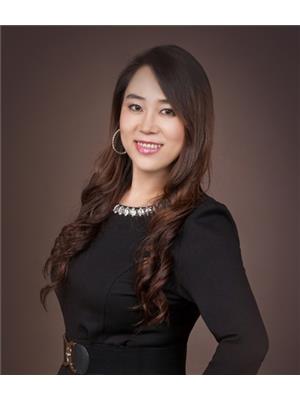102 8570 Rivergrass Drive, Vancouver
- Bedrooms: 2
- Bathrooms: 2
- Living area: 839 square feet
- Type: Apartment
- Added: 9 days ago
- Updated: 12 hours ago
- Last Checked: 4 hours ago
Unique ground level "townhouse" on ONE FLOOR with soaring 12'2 ceilings, AC in River Di.atrict'a finest Concrete Avalon 2. Offers an excellent open floorplan, vaulted 12'2 ceilings, floor to ceiling windows. Stylish home with high end modern finishes incl NEST control, USB plugs, NuBeat, top of line kitchenAid & JennAir, gas range, laminate flooring, roller blinds. World class Amenities that incl SkyLounge/SkyBar, fitness rooms, Two Guest suites, garden area, meeting & party room, remaining 2-5-10 warranty. Located in a new vibrant community w/parks, riverfront paths, shops, restaurants, Town Cantre, Sava-On foods, Starbucks. open house Nov 24 Sunday 2-4pm (id:1945)
powered by

Property DetailsKey information about 102 8570 Rivergrass Drive
- Cooling: Air Conditioned
- Heating: Heat Pump
- Year Built: 2020
- Structure Type: Apartment
Interior FeaturesDiscover the interior design and amenities
- Appliances: All, Stove
- Living Area: 839
- Bedrooms Total: 2
Exterior & Lot FeaturesLearn about the exterior and lot specifics of 102 8570 Rivergrass Drive
- Lot Features: Elevator
- Lot Size Units: square feet
- Parking Total: 1
- Parking Features: Underground
- Building Features: Exercise Centre, Guest Suite, Laundry - In Suite
- Lot Size Dimensions: 0
Location & CommunityUnderstand the neighborhood and community
- Common Interest: Condo/Strata
- Community Features: Pets Allowed With Restrictions
Property Management & AssociationFind out management and association details
- Association Fee: 570.48
Tax & Legal InformationGet tax and legal details applicable to 102 8570 Rivergrass Drive
- Tax Year: 2023
- Parcel Number: 030-989-680
- Tax Annual Amount: 2022
Additional FeaturesExplore extra features and benefits
- Security Features: Smoke Detectors, Sprinkler System-Fire

This listing content provided by REALTOR.ca
has
been licensed by REALTOR®
members of The Canadian Real Estate Association
members of The Canadian Real Estate Association
Nearby Listings Stat
Active listings
39
Min Price
$659,000
Max Price
$2,599,000
Avg Price
$1,105,609
Days on Market
83 days
Sold listings
15
Min Sold Price
$769,900
Max Sold Price
$2,188,000
Avg Sold Price
$1,071,894
Days until Sold
57 days































