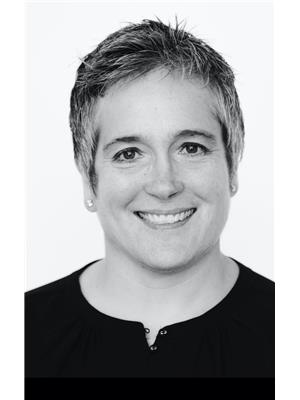2259 Byrnes Road, Byrnes Road
- Bedrooms: 3
- Bathrooms: 2
- Living area: 1880 square feet
- Type: Residential
- Added: 168 days ago
- Updated: 98 days ago
- Last Checked: 19 hours ago
Nestled on a quiet country road, this charming home offers a tranquil retreat on 3.5 acres. The property boasts a stunning sun room, perfect for soaking in natural light and enjoying panoramic views of the surrounding nature. Step inside to discover an open concept kitchen-dining room. The kitchen is designed with style and functionality. With three bedrooms and two full baths, this home provides ample space for fmaily and guests. Outside, explore the trails that wind through the woods, offering a serene setting for walks and wildlife watching. The property is a haven for bird enthusiasts, with numerous species to observe. There are gardens ready, they just need to be tilled and you can grow your own food and add a touch of colour to this idyllic setting. Experience the perfect blend of country charm and a short distance to both Morell and Charlottetown. (id:1945)
powered by

Property Details
- Heating: Baseboard heaters, Stove, Oil, Electric, Wood, Central Heat Pump
- Stories: 1.5
- Year Built: 1976
- Structure Type: House
- Exterior Features: Wood shingles, Wood siding
- Foundation Details: Poured Concrete
Interior Features
- Flooring: Laminate, Carpeted, Linoleum
- Appliances: Washer, Refrigerator, Range, Oven, Dryer
- Bedrooms Total: 3
- Fireplaces Total: 1
- Fireplace Features: Woodstove
- Above Grade Finished Area: 1880
- Above Grade Finished Area Units: square feet
Exterior & Lot Features
- Water Source: Drilled Well
- Parking Features: Detached Garage, Gravel
- Lot Size Dimensions: 3.53
Location & Community
- Common Interest: Freehold
- Community Features: School Bus
Utilities & Systems
- Sewer: Septic System
Tax & Legal Information
- Tax Year: 2024
- Parcel Number: 1019660
Room Dimensions

This listing content provided by REALTOR.ca has
been licensed by REALTOR®
members of The Canadian Real Estate Association
members of The Canadian Real Estate Association















