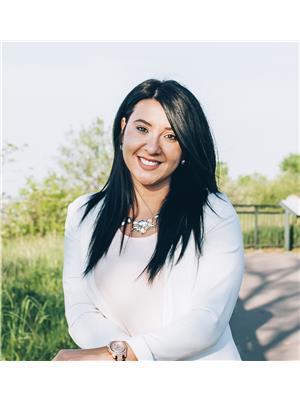60 Dufferin Ave Avenue Unit 16, Brantford
- Bedrooms: 3
- Bathrooms: 4
- Living area: 2437 square feet
- Type: Townhouse
- Added: 11 days ago
- Updated: 11 days ago
- Last Checked: 11 days ago
Welcome to 60 Dufferin Ave. Unit 16, a stunning 3-story executive townhome in a beautiful historic neighbourhood. This elegant home features high ceilings and a spacious design, including two large family rooms, an expansive kitchen with a butler’s pantry, and a 2-car garage. Upstairs, the luxurious master suite offers a private retreat, complete with a spa-like 5-piece bathroom, perfect for unwinding in style. With three generously sized bedrooms and premium finishes throughout, this home seamlessly combines modern comfort with timeless charm. Experience upscale living in this unique and distinguished residence! (id:1945)
powered by

Property Details
- Cooling: Central air conditioning
- Heating: Forced air, Natural gas
- Stories: 3
- Structure Type: Row / Townhouse
- Exterior Features: Brick
- Architectural Style: 3 Level
Interior Features
- Basement: None
- Appliances: Washer, Refrigerator, Stove, Dryer
- Living Area: 2437
- Bedrooms Total: 3
- Bathrooms Partial: 1
- Above Grade Finished Area: 2437
- Above Grade Finished Area Units: square feet
- Above Grade Finished Area Source: Other
Exterior & Lot Features
- Water Source: Municipal water
- Parking Total: 4
- Parking Features: Attached Garage
Location & Community
- Directions: Brant Ave to Lorne Cres to Dufferin Avenue
- Common Interest: Condo/Strata
- Subdivision Name: 2037 - Lansdowne
- Community Features: Quiet Area
Property Management & Association
- Association Fee: 473
Utilities & Systems
- Sewer: Municipal sewage system
Tax & Legal Information
- Tax Annual Amount: 5401.07
- Zoning Description: RHD-4
Room Dimensions
This listing content provided by REALTOR.ca has
been licensed by REALTOR®
members of The Canadian Real Estate Association
members of The Canadian Real Estate Association














