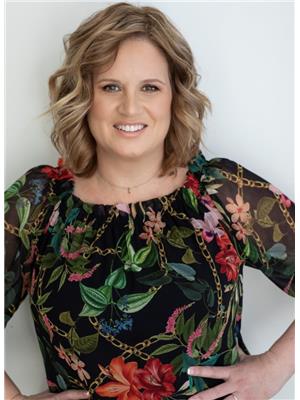Ter 12 161 Terradore Lane, Bedford
- Bedrooms: 5
- Bathrooms: 5
- Living area: 4159 square feet
- Type: Residential
- Added: 143 days ago
- Updated: 17 days ago
- Last Checked: 5 hours ago
Backing onto the park, this 4159 square foot home with over 12,000 square foot lot has both space and privacy! Features include: 50 foot wide lot, double car garage, walk-out basement, 4+1 bedrooms, main floor office, walk-through mudroom and walk-in pantry, jr ensuite for the 4th bedroom upstairs, natural gas hook ups and fireplace, composite front and back decks with privacy glass, engineered hardwood flooring, ducted heat pump, paver-stone driveway, electric vehicle rough-in and much more. Estimated completion is Nov-Jan/25. Ask Krista for chosen selections. (id:1945)
powered by

Property DetailsKey information about Ter 12 161 Terradore Lane
Interior FeaturesDiscover the interior design and amenities
Exterior & Lot FeaturesLearn about the exterior and lot specifics of Ter 12 161 Terradore Lane
Location & CommunityUnderstand the neighborhood and community
Utilities & SystemsReview utilities and system installations
Tax & Legal InformationGet tax and legal details applicable to Ter 12 161 Terradore Lane
Room Dimensions

This listing content provided by REALTOR.ca
has
been licensed by REALTOR®
members of The Canadian Real Estate Association
members of The Canadian Real Estate Association
Nearby Listings Stat
Active listings
2
Min Price
$1,325,000
Max Price
$1,389,000
Avg Price
$1,357,000
Days on Market
171 days
Sold listings
1
Min Sold Price
$955,900
Max Sold Price
$955,900
Avg Sold Price
$955,900
Days until Sold
40 days
Nearby Places
Additional Information about Ter 12 161 Terradore Lane












