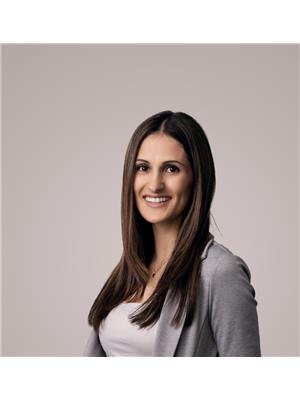5990 Stevens Street, Niagara Falls
- Bedrooms: 4
- Bathrooms: 2
- Living area: 1350 square feet
- Type: Residential
- Added: 26 days ago
- Updated: 26 days ago
- Last Checked: 8 hours ago
Modern, spacious bungalow in established, quiet Niagara Falls neighborhood close to all amenities, tourist district and highway for easy access. Wonderful, tastefully decorated family home with bright, open concept main floor. 3 large bedrooms and bathroom with Mirolin jacuzzi tub and Corian countertop. Built in bar area and stone fireplace with custom shelving in Livingroom. Hardwood floors, porcelain tile, California shutters and crown molding throughout. Entertainers dream basement or possible in-law suite with vinyl plank flooring, huge family room with gas fireplace, built in wet bar with fridge. Large bedroom with walk in closet, stylish 3 piece bathroom with double vanity and glass tiled shower, laundry room with 2 piece bath. Private backyard oasis with no rear neighbors and brand new 8 ft fence. Gorgeous, large,heated, salt water inground pool surrounded by a 2 tiered interlocking stone patios and perennial gardens. 3 pergolas, 1 covered plus a tranquil water feature and large shed. Outdoor summer kitchen with cupboards and fridge conveniently located off the covered patio area, including outdoor gas bbq line. Nothing to do but move in, relax and enjoy. THIS HOME HAS MANY UPGRADES, INCLUDING A NEW FURNACE AND AIR CONDITIONING SYSTEM INSTALLED IN 2023. (id:1945)
powered by

Property Details
- Cooling: Central air conditioning
- Heating: Forced air
- Stories: 1
- Structure Type: House
- Exterior Features: Concrete, Brick, Vinyl siding
- Architectural Style: Bungalow
- Construction Materials: Concrete block, Concrete Walls
Interior Features
- Basement: Finished, Full
- Appliances: Microwave Built-in
- Living Area: 1350
- Bedrooms Total: 4
- Above Grade Finished Area: 1350
- Above Grade Finished Area Units: square feet
- Above Grade Finished Area Source: Owner
Exterior & Lot Features
- Lot Features: Automatic Garage Door Opener
- Water Source: Municipal water
- Parking Total: 3
- Parking Features: Attached Garage
Location & Community
- Directions: DRUMMOND ROAD AND VALLEYWAY, MAJOR INTERSECTION.. QEW, TAKE DRUMMOND ROAD CUT OFF. TURN LEFT AT THE LIGHTS, FOLLOW DRUMMOND NORTH AND THEN RIGHT ON STEVENS..
- Common Interest: Freehold
- Subdivision Name: 211 - Cherrywood
Utilities & Systems
- Sewer: Municipal sewage system
Tax & Legal Information
- Tax Annual Amount: 4200
- Zoning Description: R1
Room Dimensions

This listing content provided by REALTOR.ca has
been licensed by REALTOR®
members of The Canadian Real Estate Association
members of The Canadian Real Estate Association














