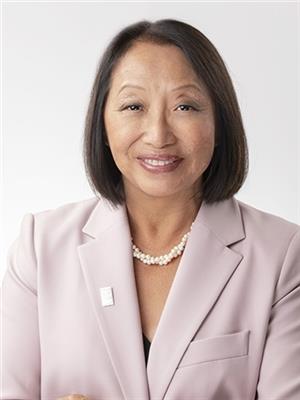301 2150 W 40th Avenue, Vancouver
- Bedrooms: 3
- Bathrooms: 3
- Living area: 1942 square feet
- Type: Apartment
- Added: 59 days ago
- Updated: 4 days ago
- Last Checked: 5 hours ago
"The Wedgewood" is located in the heart of Kerrisdale area, a vibrant neighbourhood. the finest building w/only 2 units per floor featuring 3 bedrooms, 2 ensuites, 1 powder room, 2 enclosed balconies. This 1942 S.F. unit view to S.W, & N surrounded by green landscaping, bright & generous size in all rooms, interior upgraded w/designed crown moldings, distinctive wood flooring, sheer shades & quality blinds. master ensuite w/large walk in closet, jetted bathtub; kitchen renovated with all new appliances & all baths updated. new washer and dryers too. Pro-active Strata, w/roof, exterior wall, membranes renewaled, elevator, lobby remodelled. 2 lockers & 2 side by side parkings for unit, low insurance deductible & strata fee. OPEN HOUSE: NOV 24(SUN) 2-4PM (id:1945)
powered by

Property DetailsKey information about 301 2150 W 40th Avenue
Interior FeaturesDiscover the interior design and amenities
Exterior & Lot FeaturesLearn about the exterior and lot specifics of 301 2150 W 40th Avenue
Location & CommunityUnderstand the neighborhood and community
Property Management & AssociationFind out management and association details
Tax & Legal InformationGet tax and legal details applicable to 301 2150 W 40th Avenue

This listing content provided by REALTOR.ca
has
been licensed by REALTOR®
members of The Canadian Real Estate Association
members of The Canadian Real Estate Association
Nearby Listings Stat
Active listings
97
Min Price
$1,488,000
Max Price
$11,998,000
Avg Price
$3,143,902
Days on Market
111 days
Sold listings
22
Min Sold Price
$1,329,000
Max Sold Price
$4,398,000
Avg Sold Price
$2,668,173
Days until Sold
61 days
















