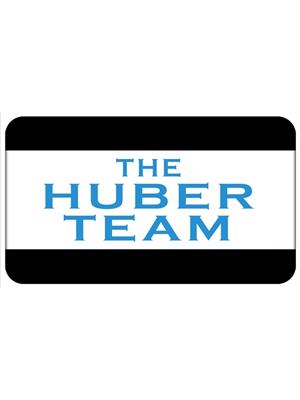7337 192 Street, Surrey
- Bedrooms: 5
- Bathrooms: 5
- Living area: 2511 square feet
- Type: Duplex
Source: Public Records
Note: This property is not currently for sale or for rent on Ovlix.
We have found 6 Duplex that closely match the specifications of the property located at 7337 192 Street with distances ranging from 2 to 10 kilometers away. The prices for these similar properties vary between 799,900 and 1,499,900.
Nearby Listings Stat
Active listings
15
Min Price
$1,398,000
Max Price
$1,988,800
Avg Price
$1,591,666
Days on Market
37 days
Sold listings
6
Min Sold Price
$1,199,000
Max Sold Price
$1,750,000
Avg Sold Price
$1,532,981
Days until Sold
70 days
Recently Sold Properties
Nearby Places
Name
Type
Address
Distance
Langley Events Centre
Stadium
7888 200 St
2.1 km
R. E. Mountain Secondary
School
7755 202A St
2.2 km
Gold's Gym Langley
Gym
19989 81A Ave
2.4 km
Mongolie Grill
Restaurant
19583 Fraser Hwy
2.6 km
Fatburger
Restaurant
20125 64 Ave
2.6 km
Boston Pizza
Restaurant
19700 Langley Bypass
3.0 km
Olive Garden
Restaurant
20080 Langley Bypass
3.1 km
Boston Pizza
Bar
6486 176 St #600
3.6 km
Tim Hortons
Cafe
20270 Logan Ave
3.7 km
Dragon Garden Restaurant
Restaurant
20151 Fraser Hwy
3.8 km
Vault
Restaurant
5764 176 St
4.5 km
Poseidon Greek Restaurant
Restaurant
20795 Fraser Hwy
4.9 km
Property Details
- Cooling: Air Conditioned
- Heating: Heat Pump, Forced air, Natural gas
- Stories: 3
- Year Built: 2011
- Structure Type: Duplex
- Architectural Style: 2 Level
Interior Features
- Basement: Full
- Appliances: Washer, Refrigerator, Dishwasher, Stove, Dryer
- Living Area: 2511
- Bedrooms Total: 5
- Fireplaces Total: 1
Exterior & Lot Features
- Water Source: Municipal water
- Parking Total: 2
- Parking Features: Garage, Open
- Building Features: Air Conditioning
Location & Community
- Common Interest: Freehold
Utilities & Systems
- Sewer: Sanitary sewer, Storm sewer
- Utilities: Water, Natural Gas, Electricity
Tax & Legal Information
- Tax Year: 2023
- Tax Annual Amount: 4016.49
Additional Features
- Photos Count: 40
open hous 3- 5 pm Sunday July 21st Half Duplex, no strata fees. Fabulous open concept features 10 ft ceilings, a den off the front foyer, and step into the chef kitchen with s/steel appliances, hugefamily room, crown moldings,and eating area air conditioning on all 3 levels is a bonus for added comfort. Upstairs has 3 great sized bedrooms, the primary features a walk in closet and ensuite with shower, Main bath with tub/shower combo for the kids to share.Huge newer deck in the backyard for easy maintenance enclosed garage, and parking pad off the lane out back, and street parking in the front. Bonus 2 bedroom unauthorized suite in the basement with open kitchen family room design,Home is roughed in for alarm and natural gas bbq. Regent Road Elementary, and E'cole Salish Secondary, close by (id:1945)











