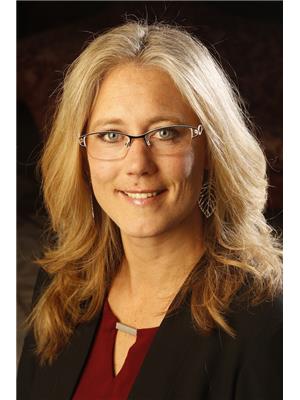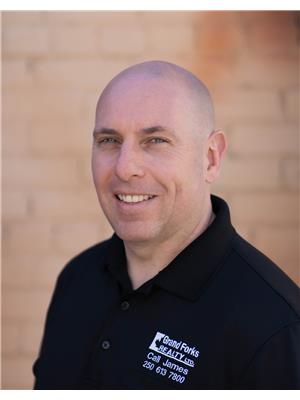420 Seventh Avenue, Midway
- Bedrooms: 4
- Bathrooms: 2
- Living area: 2232 square feet
- Type: Residential
- Added: 5 days ago
- Updated: 3 days ago
- Last Checked: 9 hours ago
Visit REALTOR website for additional information. Wonderful log home w/ beautiful natural light & gorgeous log detail throughout. Enjoy the beautiful kitchen cooking dinner while the family lounges before the wood burning natural stone fireplace in the spacious living room. This home has a great warmth to the spaces. The mudroom entry is LARGE and both full baths are nicely appointed with ample storage. Main floor laundry makes washing clothes a breeze. The master suite & bedrooms are SPACIOUS w/ built in closets!!! There is a family room & hobby room downstairs that the family can enjoy. Outside, the VIEW from the lovely patio area is superb! With no neighbours, you have a gorgeous view of fields and mountains. Fully fenced with post & beam, this property has tons to offer a family, single person or even older couple looking for a smaller space. (id:1945)
powered by

Property DetailsKey information about 420 Seventh Avenue
Interior FeaturesDiscover the interior design and amenities
Exterior & Lot FeaturesLearn about the exterior and lot specifics of 420 Seventh Avenue
Location & CommunityUnderstand the neighborhood and community
Utilities & SystemsReview utilities and system installations
Tax & Legal InformationGet tax and legal details applicable to 420 Seventh Avenue
Additional FeaturesExplore extra features and benefits
Room Dimensions

This listing content provided by REALTOR.ca
has
been licensed by REALTOR®
members of The Canadian Real Estate Association
members of The Canadian Real Estate Association
Nearby Listings Stat
Active listings
5
Min Price
$340,000
Max Price
$599,000
Avg Price
$428,560
Days on Market
156 days
Sold listings
1
Min Sold Price
$490,000
Max Sold Price
$490,000
Avg Sold Price
$490,000
Days until Sold
149 days
Nearby Places
Additional Information about 420 Seventh Avenue













