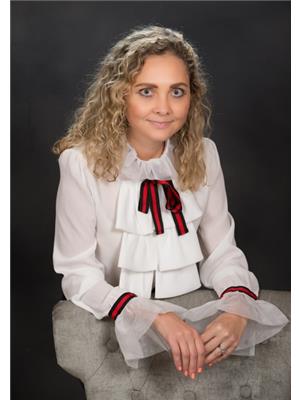317 840 St Clair Avenue, Toronto C 03
- Bedrooms: 2
- Bathrooms: 1
- Type: Apartment
- Added: 59 days ago
- Updated: 51 days ago
- Last Checked: 34 days ago
Welcome To Eight Forty On St Clair! An Intimate And Boutique Building Right On The Streetcar Line And Steps To Shops, Restaurants, Grocery, Parks, Wychwood Barns, A Short Distance To St Clair West Subway Station And Easy Access To Downtown Or Allen Rd For Highway Connection. This Bright And Spacious 1 Bedroom + Den Suite Features Quiet SOUTH Exposures, 9 Foot Ceilings, Single Plank up graded Engineered Flooring, Upgraded Modern Kitchen and center Island Design With Integrated Stainless Steel Appliances, A Large Bedroom With A Big Closet.A Den For A Perfect Work-From-Home Area, A Good Sized Balcony Overlooking South Neighbourhood, a Large 4 Pc Bathroom , Designer accent walls and Finishes Throughout. Over 40k in upgrades. Available Immediately.
powered by

Property Details
- Cooling: Central air conditioning
- Heating: Heat Pump, Electric
- Structure Type: Apartment
- Exterior Features: Concrete
Interior Features
- Flooring: Laminate
- Bedrooms Total: 2
Exterior & Lot Features
- View: View
- Lot Features: Balcony
- Parking Total: 1
- Parking Features: Underground
- Building Features: Storage - Locker, Exercise Centre, Party Room, Security/Concierge, Visitor Parking
Location & Community
- Directions: St Clair/Oakwood Avenue
- Common Interest: Condo/Strata
- Community Features: Pet Restrictions
Property Management & Association
- Association Fee: 600
- Association Name: Melbourne Property Management
- Association Fee Includes: Common Area Maintenance, Insurance, Parking
Tax & Legal Information
- Tax Annual Amount: 2900
- Zoning Description: RES
Room Dimensions
This listing content provided by REALTOR.ca has
been licensed by REALTOR®
members of The Canadian Real Estate Association
members of The Canadian Real Estate Association














