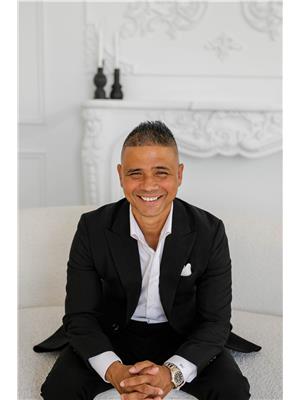1270 Maple Crossing Boulevard Unit 812, Burlington
- Bedrooms: 3
- Bathrooms: 2
- Living area: 970 square feet
- Type: Apartment
- Added: 31 days ago
- Updated: 8 days ago
- Last Checked: 1 days ago
Bright and spacious 2 bedroom + den/sunroom, 1.5 bathroom condo in the heart of Burlington. The Palace is a premium condo building offering a first-class urban lifestyle. This prime location is walking distance to the lake, Spencer Smith Park, downtown Burlington, Mapleview Mall, hospital, schools, parks, trails, shops & restaurants. Easy highway access to QEW, 403, 407, and extremely close to the GO station. Amazing building features such as access to an in-ground swimming pool, tennis courts, exercise and weight rooms, infrared sauna, tanning bed, racquetball and squash courts. Perfect for entertaining, enjoy BBQs under the gazebos, a party room, and guest suites for friends and family. This unit requires updating and TLC but has lots of potential to add value. (id:1945)
powered by

Show
More Details and Features
Property DetailsKey information about 1270 Maple Crossing Boulevard Unit 812
- Cooling: Central air conditioning
- Heating: Forced air, Natural gas
- Stories: 1
- Structure Type: Apartment
- Exterior Features: Brick
Interior FeaturesDiscover the interior design and amenities
- Basement: None
- Appliances: Refrigerator, Dishwasher, Stove, Microwave
- Living Area: 970
- Bedrooms Total: 3
- Bathrooms Partial: 1
- Above Grade Finished Area: 970
- Above Grade Finished Area Units: square feet
- Above Grade Finished Area Source: Owner
Exterior & Lot FeaturesLearn about the exterior and lot specifics of 1270 Maple Crossing Boulevard Unit 812
- Lot Features: No Pet Home
- Water Source: Municipal water
- Parking Total: 1
- Pool Features: Inground pool
- Parking Features: Underground, Visitor Parking
- Building Features: Car Wash, Exercise Centre, Guest Suite, Party Room
Location & CommunityUnderstand the neighborhood and community
- Directions: Maple Dr to Maple Crossing Blvd
- Common Interest: Condo/Strata
- Subdivision Name: 311 - Maple
Property Management & AssociationFind out management and association details
- Association Fee: 927.35
- Association Fee Includes: Heat, Electricity, Water, Insurance, Parking
Utilities & SystemsReview utilities and system installations
- Sewer: Municipal sewage system
Tax & Legal InformationGet tax and legal details applicable to 1270 Maple Crossing Boulevard Unit 812
- Tax Annual Amount: 2397
- Zoning Description: RM6-409
Room Dimensions

This listing content provided by REALTOR.ca
has
been licensed by REALTOR®
members of The Canadian Real Estate Association
members of The Canadian Real Estate Association
Nearby Listings Stat
Active listings
116
Min Price
$1
Max Price
$2,700,000
Avg Price
$938,238
Days on Market
46 days
Sold listings
43
Min Sold Price
$649,000
Max Sold Price
$2,199,000
Avg Sold Price
$992,471
Days until Sold
36 days































