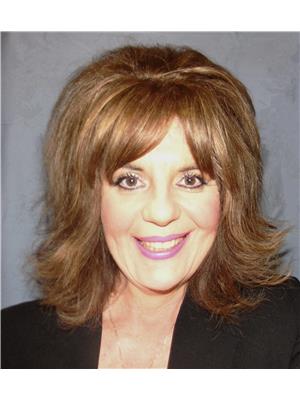8 1425 Molson Street, Winnipeg
- Bedrooms: 2
- Bathrooms: 1
- Living area: 975 square feet
- Type: Apartment
- Added: 48 days ago
- Updated: 19 days ago
- Last Checked: 5 hours ago
3H//Winnipeg/Welcome to 1425 Molson nestled in one of Winnipeg's most desired neighbourhoods of Eaglemere. This top-floor condo features a private entrance and a cute balcony space, the perfect spot for your morning coffee. This building was built in 2013 and everything still feels new. The stunning kitchen features quartz countertops, and stainless steel appliances and opens onto the living room/dining room. The floors are in tip-top shape! They are finished with a natural colour palette, so you will feel right at home. Large main bath complete with acrylic tub shower the perfect place to escape or start your day. Both bedrooms are well-sized with lots of closet space. This suite includes a parking spot, but you have everything close by walking trails, restaurants, coffee shops, banks, groceries and more! This condo holds tremendous value and you'll want to make this place home the minute you see it! (id:1945)
powered by

Property Details
- Heating: Forced air, Electric
- Stories: 1
- Year Built: 2013
- Structure Type: Apartment
Interior Features
- Flooring: Vinyl, Wood
- Appliances: Washer, Refrigerator, Dishwasher, Stove, Dryer, Hood Fan, Blinds, Window Coverings, Microwave Built-in
- Living Area: 975
- Bedrooms Total: 2
Exterior & Lot Features
- Lot Features: Corner Site, Exterior Walls- 2x6"
- Water Source: Municipal water
- Parking Total: 1
- Parking Features: Other, Other
- Road Surface Type: Paved road
- Lot Size Dimensions: 0 x 0
Location & Community
- Common Interest: Condo/Strata
Property Management & Association
- Association Fee: 260
- Association Name: Self Managed
- Association Fee Includes: Common Area Maintenance, Landscaping, Property Management, Water, Insurance, Parking, Reserve Fund Contributions
Utilities & Systems
- Sewer: Municipal sewage system
Tax & Legal Information
- Tax Year: 2024
- Tax Annual Amount: 2655.64
Room Dimensions
This listing content provided by REALTOR.ca has
been licensed by REALTOR®
members of The Canadian Real Estate Association
members of The Canadian Real Estate Association
















