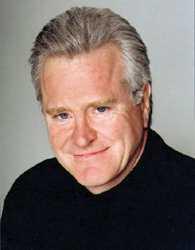3038 Southmore E Drive, Ottawa
- Bedrooms: 5
- Bathrooms: 2
- Type: Residential
Source: Public Records
Note: This property is not currently for sale or for rent on Ovlix.
We have found 6 Houses that closely match the specifications of the property located at 3038 Southmore E Drive with distances ranging from 2 to 10 kilometers away. The prices for these similar properties vary between 498,000 and 1,049,000.
Nearby Places
Name
Type
Address
Distance
Beijing Legend
Restaurant
1800 Bank St
1.2 km
Starbucks
Cafe
2210 Bank St
1.3 km
Kelsey's Restaurant
Bar
2206 Bank St
1.4 km
City of Ottawa - Jim Durrell Recreation Centre
Stadium
1265 Walkley Rd
1.5 km
Denny's
Restaurant
2208 S Keys Shopping Ctr
1.5 km
Brookfield High School
School
824 Brookfield Rd
1.6 km
Dunlop Public School
School
1310 Pebble Rd
1.6 km
Ridgemont High School
School
2597 Alta Vista Dr
1.7 km
Montana's Cookhouse & Saloon
Restaurant
2216 Bank St
1.8 km
Thai Lanna
Restaurant
2401 Bank St
1.9 km
St. Patrick's High School
School
2525 Alta Vista Dr
1.9 km
Shallows Restaurant
Restaurant
2425 Bank St
1.9 km
Property Details
- Cooling: Central air conditioning
- Heating: Forced air, Natural gas
- Stories: 2
- Year Built: 1963
- Structure Type: House
- Exterior Features: Brick, Vinyl
- Foundation Details: Poured Concrete
Interior Features
- Basement: Finished, Crawl space
- Flooring: Tile, Hardwood, Laminate
- Appliances: Dishwasher, Stove, Hood Fan
- Bedrooms Total: 5
- Fireplaces Total: 2
Exterior & Lot Features
- Lot Features: Automatic Garage Door Opener
- Water Source: Municipal water
- Parking Total: 3
- Parking Features: Attached Garage
- Lot Size Dimensions: 55 ft X 100 ft
Location & Community
- Common Interest: Freehold
- Community Features: Family Oriented
Utilities & Systems
- Sewer: Municipal sewage system
Tax & Legal Information
- Tax Year: 2023
- Parcel Number: 040660174
- Tax Annual Amount: 5240
- Zoning Description: res
Additional Features
- Photos Count: 29
- Security Features: Smoke Detectors
- Map Coordinate Verified YN: true
Welcome to 3038 Southmore E Drive. This home features 4 bedrooms, and a LEVEL ENTRY IN LAW SUITE ON THE MAIN FLOOR This bright sun filled home, is ideal for a growing family, or a blended family. The living room complete with a gas fireplace, and lovely hardwood floors. The french doors from the dining room open up to new lovely deck and a mature garden oasis. Great garden shed with hydro, ideal for the gardeners or great work space for those crafty carpenters. If you are bringing Mom or Dad, the in-law suite is ideal for privacy and offers a separate living area with gas fireplace, and kitchenette, AND its own 3 piece bath with walk-in shower and a bright single bedroom. Great schools , fabulous walking and cycling trails with shopping, and an airport near by. (id:1945)
Demographic Information
Neighbourhood Education
| Master's degree | 25 |
| Bachelor's degree | 75 |
| College | 15 |
| University degree at bachelor level or above | 120 |
Neighbourhood Marital Status Stat
| Married | 185 |
| Widowed | 30 |
| Divorced | 10 |
| Separated | 5 |
| Never married | 80 |
| Living common law | 25 |
| Married or living common law | 205 |
| Not married and not living common law | 125 |
Neighbourhood Construction Date
| 1961 to 1980 | 125 |
| 1960 or before | 20 |











