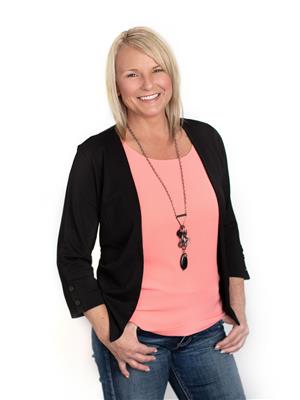138 16035 132 St Nw, Edmonton
- Bedrooms: 1
- Bathrooms: 1
- Living area: 76 square meters
- Type: Apartment
Source: Public Records
Note: This property is not currently for sale or for rent on Ovlix.
We have found 6 Condos that closely match the specifications of the property located at 138 16035 132 St Nw with distances ranging from 2 to 10 kilometers away. The prices for these similar properties vary between 117,900 and 229,900.
Nearby Places
Name
Type
Address
Distance
Servus Credit Union Place
Establishment
400 Campbell Rd
2.9 km
Costco Wholesale
Pharmacy
12450 149 St NW
5.2 km
Queen Elizabeth High School
School
9425 132 Ave NW
5.5 km
Boston Pizza
Restaurant
585 St Albert Rd #80
6.1 km
Sturgeon Community Hospital
Hospital
201 Boudreau Rd
6.1 km
Tim Hortons
Cafe
CFB Edmonton
6.5 km
Alberta Aviation Museum
Museum
11410 Kingsway Ave NW
6.8 km
TELUS World of Science Edmonton
Museum
11211 142 St NW
6.9 km
NAIT
School
11762 106 St
6.9 km
Ross Sheppard High School
School
13546 111 Ave
7.0 km
Londonderry Mall
Shopping mall
137th Avenue & 66th Street
7.2 km
Kingsway Mall
Restaurant
109 Street & Kingsway
7.3 km
Property Details
- Heating: Coil Fan
- Year Built: 2005
- Structure Type: Apartment
Interior Features
- Basement: None
- Appliances: Refrigerator, Dishwasher, Stove, Microwave Range Hood Combo, Window Coverings, Washer/Dryer Stack-Up
- Living Area: 76
- Bedrooms Total: 1
- Fireplaces Total: 1
- Fireplace Features: Gas, Corner
Exterior & Lot Features
- Lot Features: Treed, No Animal Home, No Smoking Home
- Parking Total: 1
- Parking Features: Underground
Location & Community
- Common Interest: Condo/Strata
Property Management & Association
- Association Fee: 553.06
- Association Fee Includes: Common Area Maintenance, Landscaping, Property Management, Heat, Water, Insurance, Other, See Remarks
Tax & Legal Information
- Parcel Number: 10063971
Great complex . Oxford Bay 827 sq ft 1 bedroom condo. Pride of ownership. Large living room with corner gas fireplace and sliding door to patio. Excellent kitchen layout with dark cabinets. Good size bedroom with his and her closets on the way to the bathroom. In-suite laundry with storage, newer paint, carpet and backsplash. Vaulted main floor lobby with two elevators , titled underground parking, and ample visitor parking. Oh yeah, amenities, gym, games room, rooftop patio, movie room and court yard. Nice place to call home. (id:1945)
Demographic Information
Neighbourhood Education
| Master's degree | 105 |
| Bachelor's degree | 580 |
| University / Above bachelor level | 45 |
| University / Below bachelor level | 110 |
| Certificate of Qualification | 140 |
| College | 585 |
| Degree in medicine | 40 |
| University degree at bachelor level or above | 780 |
Neighbourhood Marital Status Stat
| Married | 1880 |
| Widowed | 80 |
| Divorced | 125 |
| Separated | 55 |
| Never married | 865 |
| Living common law | 315 |
| Married or living common law | 2195 |
| Not married and not living common law | 1125 |
Neighbourhood Construction Date
| 1981 to 1990 | 15 |
| 1991 to 2000 | 45 |
| 2001 to 2005 | 310 |
| 2006 to 2010 | 255 |








