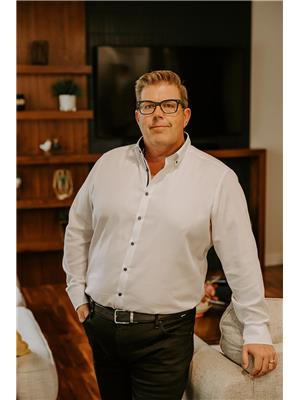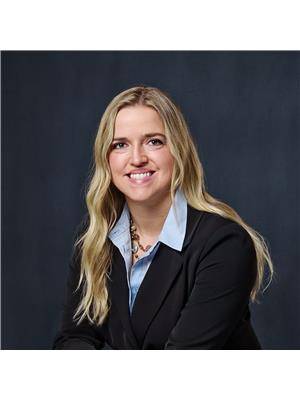4808 Kaufman Avenue, Regina
- Bedrooms: 3
- Bathrooms: 3
- Living area: 1479 square feet
- Type: Residential
- Added: 63 days ago
- Updated: 57 days ago
- Last Checked: 20 hours ago
Welcome home to the Sydney! Enjoy all the benefits of a new Pacesetter Home, like standard quartz countertops, Moen plumbing fixtures, and waterproof laminate flooring. The Sydney allows you to choose from the standard layout with three bedrooms and a bonus room, or opt for an innovative plan offering a fourth bedroom in place of the bonus room (an option if you were to build this model from scratch). This is a unique feature for a home under 1500 sq ft and offers great flexibility for growing families or needing an extra room. The main floor features an open-concept design, perfect for those who love entertaining or appreciate a spacious and connected living environment. The beautifully arranged L-shaped kitchen, together with the dining and living rooms, form a harmonious social hub. The primary suite in the Sydney is an appealing retreat, especially with its ensuite and the included walk-in closet. The additional bedrooms are generously sized, sharing a further full bathroom. Also worth noting is the convenient second-floor laundry. (id:1945)
powered by

Property Details
- Heating: Forced air, Natural gas
- Stories: 2
- Year Built: 2024
- Structure Type: House
- Architectural Style: 2 Level
Interior Features
- Basement: Unfinished, Full
- Living Area: 1479
- Bedrooms Total: 3
Exterior & Lot Features
- Lot Features: Rectangular
- Lot Size Units: square feet
- Parking Features: Attached Garage, Parking Space(s)
- Lot Size Dimensions: 3681.00
Location & Community
- Common Interest: Freehold
Tax & Legal Information
- Tax Year: 2024
- Tax Annual Amount: 1533
Room Dimensions
This listing content provided by REALTOR.ca has
been licensed by REALTOR®
members of The Canadian Real Estate Association
members of The Canadian Real Estate Association
















