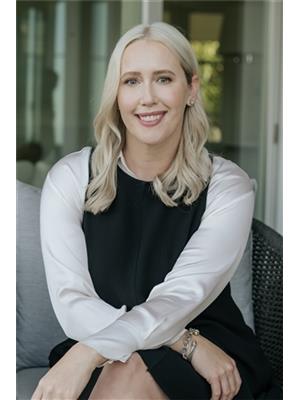2601 908 Quayside Drive, New Westminster
- Bedrooms: 1
- Bathrooms: 1
- Living area: 560 square feet
- Type: Apartment
- Added: 67 days ago
- Updated: 3 days ago
- Last Checked: 19 hours ago
Experience breathtaking 26th-floor views at RIVERSKY 1 by BOSA! This condo features stunning south-east views of the river, city, and mountains. The efficient floor plan ensures zero wasted space, with a smart design that includes a built-in extendable dining table and a floating TV panel with a fold-down bed. The open-concept kitchen is highlighted by a floating island, premium KitchenAid appliances, and a gas cooktop. The bedroom includes sleek built in wardrobes, and the cheater ensuite boasts a luxurious soaker tub with Grohe fixtures. Enjoy amenities like a concierge, gym, yoga studio, and rooftop patio. Steps from Boardwalk, Quay Market, Pier Park, and Skytrain. Includes parking stall and storage locker. Wheelchair accessible unit. (id:1945)
powered by

Property DetailsKey information about 2601 908 Quayside Drive
- Heating: Baseboard heaters, Electric
- Year Built: 2019
- Structure Type: Apartment
Interior FeaturesDiscover the interior design and amenities
- Appliances: All
- Living Area: 560
- Bedrooms Total: 1
Exterior & Lot FeaturesLearn about the exterior and lot specifics of 2601 908 Quayside Drive
- View: View
- Lot Size Units: square feet
- Parking Total: 1
- Parking Features: Underground
- Building Features: Exercise Centre, Laundry - In Suite
- Lot Size Dimensions: 0
Location & CommunityUnderstand the neighborhood and community
- Common Interest: Condo/Strata
- Community Features: Pets Allowed With Restrictions
Property Management & AssociationFind out management and association details
- Association Fee: 352.65
Tax & Legal InformationGet tax and legal details applicable to 2601 908 Quayside Drive
- Tax Year: 2023
- Parcel Number: 030-781-591
- Tax Annual Amount: 2315.97

This listing content provided by REALTOR.ca
has
been licensed by REALTOR®
members of The Canadian Real Estate Association
members of The Canadian Real Estate Association
Nearby Listings Stat
Active listings
70
Min Price
$289,000
Max Price
$5,500,000
Avg Price
$935,643
Days on Market
57 days
Sold listings
31
Min Sold Price
$270,000
Max Sold Price
$659,000
Avg Sold Price
$523,295
Days until Sold
46 days











































