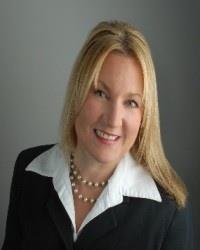2115 Erinbrook Crescent Unit 44, Ottawa
- Bedrooms: 3
- Bathrooms: 2
- Type: Townhouse
- Added: 11 hours ago
- Updated: 10 hours ago
- Last Checked: 2 hours ago
Fabulous 3 Bed/2 bath townhome located on a quiet crescent. This lovely home features 12 ft ceilings in the main living area with a cosy wood-burning fireplace for winter days. The Open Concept space is filled with an abundance of natural light and is a bright and uplifting space to enjoy. The large dining room overlooks the living room and also offers views of the fireplace and trees behind the home. The kitchen features updated cabinets and appliances and an abundance of cabinet space complete with a wall of pantry. Upstairs are 3 large bedrooms all with hardwood floors and a great family bathroom. The lower level of the home offers interior access from the garage, a large rec room and the laundry room. Complete with a cute backyard space this home is not to be missed. Updated H/E gas Furnace DEC 22 and more. A must see home. (id:1945)
powered by

Property Details
- Cooling: Central air conditioning, Air exchanger
- Heating: Forced air, Natural gas
- Stories: 3
- Year Built: 1975
- Structure Type: Row / Townhouse
- Exterior Features: Brick, Siding
- Foundation Details: Poured Concrete
- Construction Materials: Wood frame
Interior Features
- Basement: Finished, Full
- Flooring: Hardwood
- Appliances: Washer, Refrigerator, Dishwasher, Stove, Dryer, Hood Fan
- Bedrooms Total: 3
- Fireplaces Total: 1
- Bathrooms Partial: 1
Exterior & Lot Features
- Water Source: Municipal water
- Parking Total: 2
- Parking Features: Attached Garage, Surfaced
- Building Features: Laundry - In Suite
Location & Community
- Common Interest: Condo/Strata
- Community Features: School Bus, Pets Allowed
Property Management & Association
- Association Fee: 480.14
- Association Name: CMG - 613-237-9519
- Association Fee Includes: Landscaping, Water, Other, See Remarks, Reserve Fund Contributions
Utilities & Systems
- Sewer: Municipal sewage system
Tax & Legal Information
- Tax Year: 2024
- Parcel Number: 150790044
- Tax Annual Amount: 2666
- Zoning Description: Condominium
Room Dimensions
This listing content provided by REALTOR.ca has
been licensed by REALTOR®
members of The Canadian Real Estate Association
members of The Canadian Real Estate Association

















