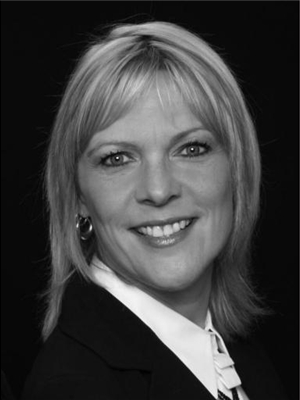3965 Algoma Avenue, Innisfil
- Bedrooms: 7
- Bathrooms: 5
- Living area: 5850 square feet
- Type: Residential
- Added: 5 days ago
- Updated: 3 days ago
- Last Checked: 13 hours ago
A newly upgraded MOVE-IN-READY home at Big Bay Point just steps away from Lake Simcoe and minutes from Friday Harbour Resort! Easy access to boat launch and to Big Bay Point Government Dock. Around $1.2M spent on interior and exterior upgrades within 2 years. Nestled on a lush 200x150 ft lot with newly landscaped grounds, automated irrigation, and a lifetime-guaranteed metal roof, this home is a true sanctuary. A freshly paved circular driveway and extended road to the lot line provide abundant parking and a grand entrance. Backyard features an enclosed, heated in-ground pool with two fountains, fresh water, and solar lights, perfect for relaxing or entertaining. Adjacent is a 500+ sq ft outdoor kitchen and storage with a metal roof, offering everything needed for al fresco dining. The expansive yard also features a children's play area with slides, sings, monkey bars, and sea sand, while there is also a basketball net out front - a paradise for all ages.Spanning over 5,000 sq ft, the home boasts 7 bedrooms, 5 bathrooms, and a heated 3-car garage with epoxy floors and ample storage. Oversized windows flood the interiors with natural light, highlighting elegant wall moldings, coffered ceilings, and adjustable LED lighting for customizable ambiance. The primary suite is a retreat within a retreat, while generously sized secondary bedrooms and ample closets ensure space for everyone.The partially finished basement offers a bedroom, dining area, and a 3-pc bath, complemented by soundproof ceilings and marble epoxy floors. The remaining space awaits your personal touch, with temporary wallpaper and versatile design options.Whether hosting large gatherings or enjoying quiet moments with family, this property delivers an unmatched lifestyle of luxury, privacy, and convenience. Schedule your private showing today to experience the magic of this extraordinary home firsthand.
powered by

Show
More Details and Features
Property DetailsKey information about 3965 Algoma Avenue
- Cooling: Central air conditioning
- Heating: Forced air, Natural gas
- Stories: 1
- Structure Type: House
- Exterior Features: Brick, Stone
- Foundation Details: Concrete
- Price: Around $1.2M spent on upgrades
- Size: Over 5,000 sq ft
- Bedrooms: 7
- Bathrooms: 5
- Garage: Heated 3-car garage with epoxy floors
- Lot Size: 200x150 ft
Interior FeaturesDiscover the interior design and amenities
- Basement: Finished: Partially finished, Bedroom: true, Dining Area: true, Bathroom: 3-pc bath, Ceiling: Soundproof, Floor: Marble epoxy floors, Space: Remaining space awaits personal touch
- Flooring: Hardwood, Marble, Ceramic
- Appliances: Washer, Refrigerator, Water softener, Central Vacuum, Dishwasher, Stove, Dryer, Microwave, Window Coverings, Water Heater
- Bedrooms Total: 7
- Natural Light: Oversized windows
- Wall Moldings: Elegant wall moldings
- Ceilings: Coffered ceilings
- Lighting: Adjustable LED lighting
- Primary Suite: Retreat within a retreat
- Secondary Bedrooms: Generously sized with ample closets
Exterior & Lot FeaturesLearn about the exterior and lot specifics of 3965 Algoma Avenue
- Lot Features: Cul-de-sac
- Parking Total: 12
- Pool Features: Inground pool
- Parking Features: Attached Garage
- Lot Size Dimensions: 200 x 150 FT
- Landscaping: Newly landscaped grounds
- Irrigation: Automated irrigation
- Roof: Lifetime-guaranteed metal roof
- Driveway: Freshly paved circular driveway
- Parking: Abundant parking
- Pool: Type: Enclosed heated in-ground pool, Features: Fountains: 2, Fresh Water: true, Solar Lights: true
- Outdoor Kitchen: Size: 500+ sq ft, Roof: Metal roof, Appliances: Stainless steel stove, BBQ, Flat top griddle, Exhaust fan, Beverage fridge, Coffee maker, Washer, Dryer
- Childrens Play Area: Features: Slides, Swings, Monkey bars, Sea sand
- Basketball Net: Out front
Location & CommunityUnderstand the neighborhood and community
- Directions: Big Bay Point Rd / Side Road 30
- Common Interest: Freehold
- Proximity To Lake: Steps away from Lake Simcoe
- Nearby Attractions: Minutes from Friday Harbour Resort
- Boat Launch Access: true
- Dock Access: Big Bay Point Government Dock
Utilities & SystemsReview utilities and system installations
- Sewer: Septic System
- Utilities: Cable
Tax & Legal InformationGet tax and legal details applicable to 3965 Algoma Avenue
- Tax Annual Amount: 10895.3
- Zoning Description: R1
Additional FeaturesExplore extra features and benefits
- Furniture Included: 3 King bed sets, 3 Queen bed sets, 1 Double bed set, 2 sofa sets, 2 dining sets, HS 85" TV, 65" TV, Massage chair, Pool table, Gym equipment
Room Dimensions

This listing content provided by REALTOR.ca
has
been licensed by REALTOR®
members of The Canadian Real Estate Association
members of The Canadian Real Estate Association
Nearby Listings Stat
Active listings
1
Min Price
$3,985,000
Max Price
$3,985,000
Avg Price
$3,985,000
Days on Market
4 days
Sold listings
1
Min Sold Price
$2,395,000
Max Sold Price
$2,395,000
Avg Sold Price
$2,395,000
Days until Sold
154 days
Additional Information about 3965 Algoma Avenue


















































