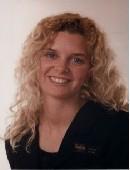1705 Louise Avenue, Saskatoon
- Bedrooms: 3
- Bathrooms: 2
- Living area: 934 square feet
- Type: Residential
- Added: 8 days ago
- Updated: 2 hours ago
- Last Checked: 2 minutes ago
This home has everything you’ve been searching for—and then some. Perfectly located just steps from schools, parks, and all the amenities you need, this gem is a rare find. You’ll be greeted by oversized triple-pane windows that flood the main floor with natural light. Modern flooring and stylish colors make it move-in ready. The kitchen boasts sleek cabinets, a convenient eating bar, and tons of storage, perfect for hosting or everyday living. With 3 spacious bedrooms and two bathrooms, there’s room for the whole family. 2 good size bedrooms and a stylish 4 piece bath complete the main level. The finished basement features an open-concept family room, a three-piece bathroom, bedroom, storage & den that could easily transform into another bedroom or hobby space. The private backyard is a true outdoor oasis with mature trees and plenty of space for kids, pets, or entertaining. Relax on the deck under the gazebo or enjoy hanging out in the fully landscaped and fenced backyard. The detached garage(60 amp panel) and front driveway, with a durable rubberized coating, offer parking for up to four vehicles. PLus loads of room for boat/RV storage in the back. From its charming curb appeal to its thoughtful updates, this home is ready for you to start making memories. (id:1945)
powered by

Property DetailsKey information about 1705 Louise Avenue
- Cooling: Central air conditioning
- Heating: Forced air, Natural gas
- Year Built: 1957
- Structure Type: House
- Architectural Style: Bungalow
Interior FeaturesDiscover the interior design and amenities
- Basement: Finished, Full
- Appliances: Washer, Refrigerator, Dishwasher, Stove, Dryer, Microwave, Storage Shed, Window Coverings, Garage door opener remote(s)
- Living Area: 934
- Bedrooms Total: 3
Exterior & Lot FeaturesLearn about the exterior and lot specifics of 1705 Louise Avenue
- Lot Features: Treed, Irregular lot size, Lane
- Parking Features: Detached Garage, Parking Space(s)
- Lot Size Dimensions: 52x125
Location & CommunityUnderstand the neighborhood and community
- Common Interest: Freehold
Tax & Legal InformationGet tax and legal details applicable to 1705 Louise Avenue
- Tax Year: 2024
- Tax Annual Amount: 3230
Room Dimensions
| Type | Level | Dimensions |
| Kitchen | Main level | 10.4 x 10.4 |
| Dining room | Main level | 10.9 x 9 |
| Living room | Main level | 11.5 x 19 |
| Primary Bedroom | Main level | 10.5 x 11.6 |
| Bedroom | Main level | 8.8 x 11.1 |
| 4pc Bathroom | Main level | x |
| Bedroom | Main level | 10 x 11.1 |
| Family room | Basement | 10.4 x 27.4 |
| Bedroom | Basement | 10 x 11.1 |
| 3pc Bathroom | Basement | x |
| Den | Basement | 10 x 12 |
| Storage | Basement | 10 x 12 |

This listing content provided by REALTOR.ca
has
been licensed by REALTOR®
members of The Canadian Real Estate Association
members of The Canadian Real Estate Association
Nearby Listings Stat
Active listings
37
Min Price
$224,900
Max Price
$750,000
Avg Price
$400,021
Days on Market
44 days
Sold listings
187
Min Sold Price
$139,900
Max Sold Price
$2,959,000
Avg Sold Price
$422,994
Days until Sold
175 days















