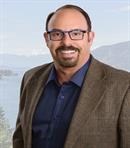415 Commonwealth Road Unit 329, Kelowna
- Bedrooms: 2
- Bathrooms: 1
- Living area: 552 square feet
- Type: Commercial
- Added: 95 days ago
- Updated: 13 days ago
- Last Checked: 5 hours ago
Discover this unique two-bedroom, 1 bathroom Park Model with a private rear yard and can be yours fully furnished. The large enclosed sunroom can be used as a guest bedroom, family room or flex space. This home is just steps away from the main pool, hot tub, and rec centre. Located in Holiday Park, the premier RV lifestyle community in the Okanagan, offering unparalleled amenities. Enjoy a 6-hole golf course, three pools, hot tubs, recreation centre, restaurant, and store. Conveniently situated between Kelowna and Vernon, this is a prime location to experience resort-style living. No Property Transfer Tax and gated entry. Children permitted three months annually. But dogs are permitted year round, (3 pets, 2 of which can be dogs). Great investment property, 10 minutes to UBCO and Kelowna Airport. Come see why residents love it here! The information contained here in should not be relied upon without independent verification. (id:1945)
Property Details
- Roof: Asphalt shingle, Unknown
- Cooling: Central air conditioning
- Heating: Forced air
- Stories: 1
- Year Built: 2003
- Structure Type: Park Model Mobile Home
Interior Features
- Flooring: Laminate, Carpeted
- Appliances: Refrigerator, Water softener, Range - Gas, Microwave, Washer & Dryer
- Living Area: 552
- Bedrooms Total: 2
Exterior & Lot Features
- Water Source: Community Water User's Utility
- Lot Size Units: acres
- Parking Total: 2
- Parking Features: Surfaced
- Lot Size Dimensions: 0.06
Location & Community
- Common Interest: Leasehold
- Community Features: Seniors Oriented, Pets Allowed, Pet Restrictions, Pets Allowed With Restrictions
Property Management & Association
- Association Fee: 4941
Utilities & Systems
- Sewer: Septic tank
Tax & Legal Information
- Zoning: Unknown
- Parcel Number: 902-012-578
- Tax Annual Amount: 1036
Room Dimensions
This listing content provided by REALTOR.ca has
been licensed by REALTOR®
members of The Canadian Real Estate Association
members of The Canadian Real Estate Association













